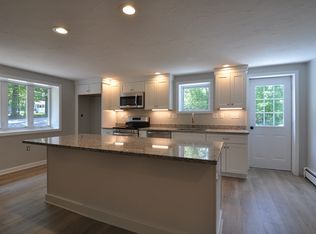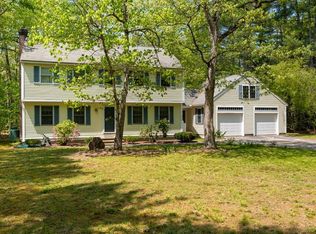Welcome home to 100 Warren Road! An incredible opportunity to own this 3 bed 1 bath split! Step inside to the bright, fireplaced living room with HW floors, a perfect gathering space. Generous cabinets are offered in the large eat in kitchen that features tile flooring, ceiling fan and granite countertops. Three good sized bedrooms with ample closet space and a full bath complete the level. Downstairs extends the living area - large family room for all to enjoy! Relax in the private backyard boasting a deck and 2 storage sheds. Auto Generator hooked up, efficient hot water on demand. Bring your ideas and some elbow grease, make this home your own! Offers, if any are due 12/14/20 at noon. Please allow 24 hours to review. Seller reserves the right to accept exceptional offer before then.
This property is off market, which means it's not currently listed for sale or rent on Zillow. This may be different from what's available on other websites or public sources.

