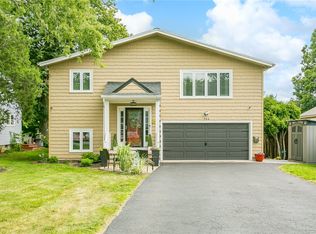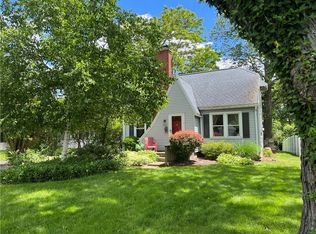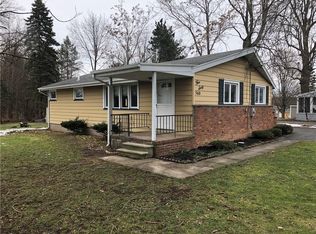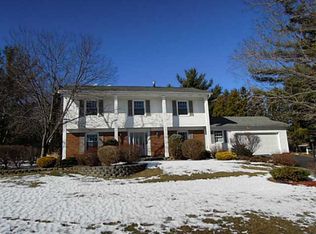Closed
$301,000
100 Warren Ave, Rochester, NY 14618
3beds
1,882sqft
Single Family Residence
Built in 1948
0.35 Acres Lot
$322,200 Zestimate®
$160/sqft
$2,702 Estimated rent
Maximize your home sale
Get more eyes on your listing so you can sell faster and for more.
Home value
$322,200
$296,000 - $351,000
$2,702/mo
Zestimate® history
Loading...
Owner options
Explore your selling options
What's special
Charming Brighton ranch with beamed ceilings, lots of natural woodwork...3 bedroom, 2.5 bath. Fireplaced living room, eat in kitchen, slider to deck. First floor laundry. Finished basement space, private wooded lot, does NOT back to expressway. Endless possibilities! New tear off roof-2021. Survived delayed negotiations.
Zillow last checked: 8 hours ago
Listing updated: October 06, 2024 at 08:29am
Listed by:
Michael D. Haymes 585-746-5500,
RE/MAX Realty Group
Bought with:
Hyoungjin Kim, 10401346687
Hunt Real Estate ERA/Columbus
Source: NYSAMLSs,MLS#: R1555783 Originating MLS: Rochester
Originating MLS: Rochester
Facts & features
Interior
Bedrooms & bathrooms
- Bedrooms: 3
- Bathrooms: 3
- Full bathrooms: 2
- 1/2 bathrooms: 1
- Main level bathrooms: 2
- Main level bedrooms: 3
Heating
- Gas, Forced Air
Cooling
- Central Air
Appliances
- Included: Dryer, Dishwasher, Gas Oven, Gas Range, Gas Water Heater, Microwave, Refrigerator, Washer
Features
- Ceiling Fan(s), Den, Eat-in Kitchen, Separate/Formal Living Room, Home Office, Living/Dining Room, Pantry, Sliding Glass Door(s), Natural Woodwork, Window Treatments, Bedroom on Main Level, Main Level Primary, Programmable Thermostat
- Flooring: Carpet, Ceramic Tile, Laminate, Varies, Vinyl
- Doors: Sliding Doors
- Windows: Drapes
- Basement: Crawl Space,Full,Partially Finished,Sump Pump
- Number of fireplaces: 1
Interior area
- Total structure area: 1,882
- Total interior livable area: 1,882 sqft
Property
Parking
- Total spaces: 2.5
- Parking features: Attached, Garage, Storage, Water Available, Driveway, Garage Door Opener
- Attached garage spaces: 2.5
Accessibility
- Accessibility features: Accessible Bedroom
Features
- Levels: One
- Stories: 1
- Patio & porch: Deck
- Exterior features: Blacktop Driveway, Deck, Private Yard, See Remarks
Lot
- Size: 0.35 Acres
- Dimensions: 61 x 237
- Features: Corner Lot, Residential Lot
Details
- Parcel number: 2620001501000002004000
- Special conditions: Standard
Construction
Type & style
- Home type: SingleFamily
- Architectural style: Ranch
- Property subtype: Single Family Residence
Materials
- Vinyl Siding
- Foundation: Block
- Roof: Asphalt
Condition
- Resale
- Year built: 1948
Utilities & green energy
- Electric: Circuit Breakers
- Sewer: Connected
- Water: Connected, Public
- Utilities for property: Sewer Connected, Water Connected
Community & neighborhood
Location
- Region: Rochester
- Subdivision: Warren Park
Other
Other facts
- Listing terms: Cash,Conventional
Price history
| Date | Event | Price |
|---|---|---|
| 9/26/2024 | Sold | $301,000+0.4%$160/sqft |
Source: | ||
| 8/10/2024 | Pending sale | $299,900$159/sqft |
Source: | ||
| 7/31/2024 | Listed for sale | $299,900$159/sqft |
Source: | ||
Public tax history
| Year | Property taxes | Tax assessment |
|---|---|---|
| 2024 | -- | $198,500 |
| 2023 | -- | $198,500 |
| 2022 | -- | $198,500 |
Find assessor info on the county website
Neighborhood: 14618
Nearby schools
GreatSchools rating
- 6/10French Road Elementary SchoolGrades: 3-5Distance: 0.6 mi
- 7/10Twelve Corners Middle SchoolGrades: 6-8Distance: 1.2 mi
- 8/10Brighton High SchoolGrades: 9-12Distance: 1.1 mi
Schools provided by the listing agent
- District: Brighton
Source: NYSAMLSs. This data may not be complete. We recommend contacting the local school district to confirm school assignments for this home.



