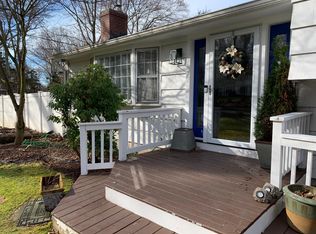Sold for $578,000
$578,000
100 Warpas Road, Madison, CT 06443
3beds
1,404sqft
Single Family Residence
Built in 1968
1.06 Acres Lot
$613,800 Zestimate®
$412/sqft
$3,140 Estimated rent
Home value
$613,800
$571,000 - $663,000
$3,140/mo
Zestimate® history
Loading...
Owner options
Explore your selling options
What's special
Nestled on a lightly wooded and private lot in Madison, this charming 3-bedroom, 2.5-bath split-level home offers a perfect blend of comfort and convenience. Just minutes from I-95, route 1, schools, beaches and downtown. The home features beautiful hardwood floors throughout. The main level of the home boasts a spacious living and dining room-ideal for gatherings and entertaining. Elegant French doors add character, while a bright and open kitchen with a skylight fills the space with natural light. Upstairs, the primary suite includes a full bath, accompanied by two additional bedrooms and another full bath. The lower level boasts a cozy propane-insert fireplace and a walkout to the serene patio space. A dedicated office area completes this level, with direct access to the two-car garage for added convenience. Enjoy the beauty of nature from the three-season sun porch, which overlooks the picturesque, park-like yard. Just steps away, explore the scenic trails of the Madison Land Conservation Trust, making this home a true retreat for nature lovers. Do not miss out on this secret gem. Schedule your private tour today!
Zillow last checked: 8 hours ago
Listing updated: June 06, 2025 at 06:09am
Listed by:
THE CONNELLY TEAM AT COLDWELL BANKER REALTY,
Erin Connelly 203-668-9696,
Coldwell Banker Realty 203-245-4700
Bought with:
Xiaobo Liu, RES.0820372
United Realty Plus
Source: Smart MLS,MLS#: 24082994
Facts & features
Interior
Bedrooms & bathrooms
- Bedrooms: 3
- Bathrooms: 3
- Full bathrooms: 2
- 1/2 bathrooms: 1
Primary bedroom
- Features: Full Bath
- Level: Upper
Bedroom
- Level: Upper
Bedroom
- Level: Upper
Dining room
- Level: Main
Family room
- Level: Lower
Kitchen
- Level: Main
Living room
- Level: Main
Office
- Level: Lower
Heating
- Baseboard, Hot Water, Oil
Cooling
- Window Unit(s)
Appliances
- Included: Oven/Range, Refrigerator, Dishwasher, Washer, Dryer, Electric Water Heater, Water Heater
- Laundry: Lower Level
Features
- Basement: Partial,Finished,Walk-Out Access
- Attic: Access Via Hatch
- Number of fireplaces: 1
Interior area
- Total structure area: 1,404
- Total interior livable area: 1,404 sqft
- Finished area above ground: 1,404
Property
Parking
- Total spaces: 2
- Parking features: Attached, Garage Door Opener
- Attached garage spaces: 2
Features
- Levels: Multi/Split
- Patio & porch: Patio
Lot
- Size: 1.06 Acres
- Features: Few Trees, Cleared, Open Lot
Details
- Parcel number: 1157932
- Zoning: RU-1
Construction
Type & style
- Home type: SingleFamily
- Architectural style: Split Level
- Property subtype: Single Family Residence
Materials
- Wood Siding
- Foundation: Concrete Perimeter
- Roof: Asphalt
Condition
- New construction: No
- Year built: 1968
Utilities & green energy
- Sewer: Septic Tank
- Water: Well
- Utilities for property: Cable Available
Community & neighborhood
Community
- Community features: Basketball Court, Golf, Health Club, Library, Medical Facilities, Park, Private School(s)
Location
- Region: Madison
Price history
| Date | Event | Price |
|---|---|---|
| 6/6/2025 | Pending sale | $549,000-5%$391/sqft |
Source: | ||
| 6/5/2025 | Sold | $578,000+5.3%$412/sqft |
Source: | ||
| 3/29/2025 | Listed for sale | $549,000+70.5%$391/sqft |
Source: | ||
| 4/4/2019 | Sold | $322,000-5%$229/sqft |
Source: | ||
| 1/4/2019 | Pending sale | $339,000$241/sqft |
Source: Coldwell Banker Residential Brokerage - Madison Office #170123274 Report a problem | ||
Public tax history
| Year | Property taxes | Tax assessment |
|---|---|---|
| 2025 | $6,792 +2% | $302,800 |
| 2024 | $6,662 +6.5% | $302,800 +45.1% |
| 2023 | $6,255 +1.9% | $208,700 |
Find assessor info on the county website
Neighborhood: 06443
Nearby schools
GreatSchools rating
- 10/10J. Milton Jeffrey Elementary SchoolGrades: K-3Distance: 0.5 mi
- 9/10Walter C. Polson Upper Middle SchoolGrades: 6-8Distance: 0.4 mi
- 10/10Daniel Hand High SchoolGrades: 9-12Distance: 0.6 mi
Schools provided by the listing agent
- High: Daniel Hand
Source: Smart MLS. This data may not be complete. We recommend contacting the local school district to confirm school assignments for this home.
Get pre-qualified for a loan
At Zillow Home Loans, we can pre-qualify you in as little as 5 minutes with no impact to your credit score.An equal housing lender. NMLS #10287.
Sell for more on Zillow
Get a Zillow Showcase℠ listing at no additional cost and you could sell for .
$613,800
2% more+$12,276
With Zillow Showcase(estimated)$626,076
