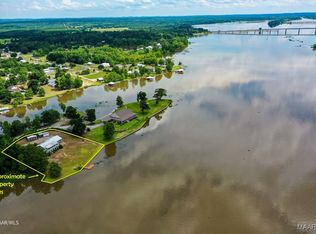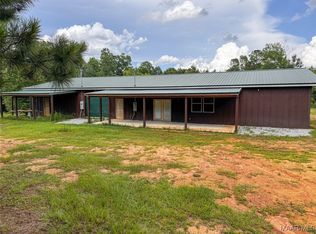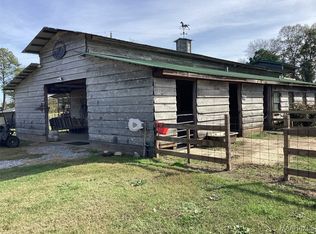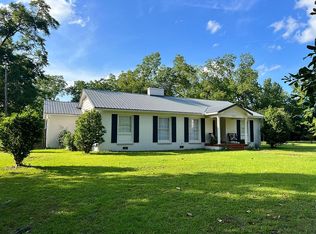100 Walnut St, Catherine, AL 36728
What's special
- 247 days |
- 151 |
- 1 |
Zillow last checked: 8 hours ago
Listing updated: October 15, 2025 at 08:54am
Kathy Brasell 334-830-0905,
RE/MAX Tri-Star,
David M. Brasell 334-830-5256,
RE/MAX Tri-Star
Facts & features
Interior
Bedrooms & bathrooms
- Bedrooms: 4
- Bathrooms: 4
- Full bathrooms: 3
- 1/2 bathrooms: 1
Primary bedroom
- Description: French doors to covered back porch
- Level: Second
Bedroom
- Description: Loft area = 4th Bedroom with Half Bath
- Level: Third
Bedroom
- Description: French doors to covered back porch
- Level: Second
Bedroom
- Level: Second
Bathroom
- Description: separate tub & shower
- Level: Second
Bathroom
- Level: Second
Bathroom
- Description: Bathroom has shower and Laundry area
- Level: First
Eat in kitchen
- Description: French doors to covered back porch
- Level: Second
Great room
- Description: gas log fireplace, Vaulted ceiling
- Level: Second
Half bath
- Level: Third
Other
- Description: Basement Game Room, kitchen & dining area. Pool table does not stay.
- Level: First
Kitchen
- Description: 2nd Kitchen in Finished Basement
- Level: First
Recreation
- Description: Wired and plumbed for indoor hot tub
- Level: First
Heating
- Central, Electric, Space Heater
Cooling
- Central Air, Ceiling Fan(s), Electric, Heat Pump
Appliances
- Included: Dishwasher, Electric Cooktop, Electric Oven, Electric Water Heater, Microwave Hood Fan, Microwave, Plumbed For Ice Maker, Refrigerator
- Laundry: Washer Hookup, Dryer Hookup
Features
- Garden Tub/Roman Tub, High Ceilings, Separate Shower, Vaulted Ceiling(s), Walk-In Closet(s), Window Treatments
- Flooring: Brick, Carpet, Tile
- Doors: Insulated Doors
- Windows: Double Pane Windows, Window Treatments
- Basement: Finished
- Number of fireplaces: 1
- Fireplace features: One, Gas Log
Interior area
- Total interior livable area: 2,558 sqft
Property
Parking
- Total spaces: 4
- Parking features: Attached, Detached Carport, Garage
- Attached garage spaces: 3
- Carport spaces: 1
- Covered spaces: 4
Features
- Levels: Three Or More
- Patio & porch: Covered, Porch
- Exterior features: Sprinkler/Irrigation, Outdoor Kitchen, Porch
- Pool features: None
Lot
- Size: 1.3 Acres
- Dimensions: 258 x 330 x 186 x 204
- Features: Outside City Limits, Mature Trees, Sprinklers In Ground
Details
- Parcel number: 660301020000010.006
Construction
Type & style
- Home type: SingleFamily
- Architectural style: Multi-Level
- Property subtype: Multi Family, Single Family Residence
Materials
- HardiPlank Type, Foam Insulation
- Foundation: Basement
Condition
- New construction: No
- Year built: 2006
Utilities & green energy
- Sewer: Septic Tank
- Water: Public
- Utilities for property: Electricity Available, High Speed Internet Available
Green energy
- Energy efficient items: Doors, Insulation, Windows
Community & HOA
Community
- Security: Security System
- Subdivision: Catherine
HOA
- Has HOA: No
Location
- Region: Catherine
Financial & listing details
- Price per square foot: $125/sqft
- Annual tax amount: $577
- Date on market: 4/7/2025
- Cumulative days on market: 248 days
- Listing terms: Cash,Conventional,FHA,USDA Loan,VA Loan
- Road surface type: Paved

KathyDavid Brasell
(334) 830-0905
By pressing Contact Agent, you agree that the real estate professional identified above may call/text you about your search, which may involve use of automated means and pre-recorded/artificial voices. You don't need to consent as a condition of buying any property, goods, or services. Message/data rates may apply. You also agree to our Terms of Use. Zillow does not endorse any real estate professionals. We may share information about your recent and future site activity with your agent to help them understand what you're looking for in a home.
Estimated market value
$302,400
$287,000 - $318,000
$1,812/mo
Price history
Price history
| Date | Event | Price |
|---|---|---|
| 8/23/2025 | Price change | $319,500-4.5%$125/sqft |
Source: | ||
| 4/7/2025 | Listed for sale | $334,500+6.2%$131/sqft |
Source: MAAR #573900 Report a problem | ||
| 10/1/2024 | Listing removed | $314,900$123/sqft |
Source: | ||
| 9/26/2024 | Price change | $314,900-1.6%$123/sqft |
Source: | ||
| 3/9/2024 | Price change | $319,900-4.5%$125/sqft |
Source: | ||
Public tax history
Public tax history
Tax history is unavailable.BuyAbility℠ payment
Climate risks
Neighborhood: 36728
Nearby schools
GreatSchools rating
- 3/10Abc Elementary SchoolGrades: PK-6Distance: 3.7 mi
- 3/10Camden School Of Arts & TechGrades: 7-8Distance: 17 mi
- 1/10Wilcox Central High SchoolGrades: 9-12Distance: 15.5 mi
Schools provided by the listing agent
- Elementary: ABC Elementary
- Middle: Camden School Of Arts & Technology,
- High: Wilcox Central High School
Source: MAAR. This data may not be complete. We recommend contacting the local school district to confirm school assignments for this home.
- Loading



