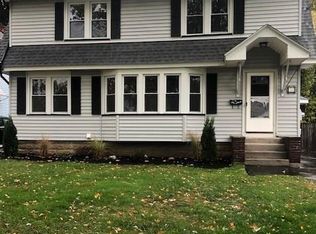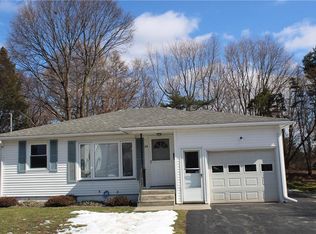Closed
$189,900
100 Walnut Park, Rochester, NY 14622
3beds
1,519sqft
Single Family Residence
Built in 1929
6,534 Square Feet Lot
$204,700 Zestimate®
$125/sqft
$2,438 Estimated rent
Home value
$204,700
$190,000 - $221,000
$2,438/mo
Zestimate® history
Loading...
Owner options
Explore your selling options
What's special
Welcome to this charming 3-bedroom, 1.5 bath colonial home, perfectly situated just minutes from Wegman's and the expressway. This delightful residence features a spacious formal dining room and a large living room, perfect for entertaining and gatherings. The recently remodeled kitchen boasts stainless steel appliances, and the newly remodeled bathroom shines with a beautiful tile surround. Additional updates include a tear-off roof and new gutters, both installed in 2022, as well as a newer 150 amp electrical panel with a generator inlet. Energy efficiency is enhanced by newer vinyl replacement windows throughout the upstairs. This home combines classic colonial charm with modern amenities for comfortable living!
Zillow last checked: 8 hours ago
Listing updated: September 20, 2024 at 01:40pm
Listed by:
Michael J. Fox 585-218-6825,
RE/MAX Realty Group
Bought with:
Myoungjin Joo, 10351217476
Myoungjin Joo
Source: NYSAMLSs,MLS#: R1555603 Originating MLS: Rochester
Originating MLS: Rochester
Facts & features
Interior
Bedrooms & bathrooms
- Bedrooms: 3
- Bathrooms: 2
- Full bathrooms: 1
- 1/2 bathrooms: 1
Heating
- Gas, Forced Air
Appliances
- Included: Dishwasher, Exhaust Fan, Gas Oven, Gas Range, Gas Water Heater, Microwave, Refrigerator, Range Hood
- Laundry: In Basement
Features
- Ceiling Fan(s), Separate/Formal Dining Room, Entrance Foyer, Pantry, Programmable Thermostat
- Flooring: Carpet, Hardwood, Luxury Vinyl, Resilient, Tile, Varies
- Windows: Thermal Windows
- Basement: Full
- Has fireplace: No
Interior area
- Total structure area: 1,519
- Total interior livable area: 1,519 sqft
Property
Parking
- Total spaces: 1
- Parking features: Detached, Garage, Driveway, Garage Door Opener
- Garage spaces: 1
Features
- Levels: Two
- Stories: 2
- Exterior features: Blacktop Driveway, Concrete Driveway, Fence
- Fencing: Partial
Lot
- Size: 6,534 sqft
- Dimensions: 50 x 130
- Features: Near Public Transit, Residential Lot
Details
- Parcel number: 2634000771900002051000
- Special conditions: Standard
Construction
Type & style
- Home type: SingleFamily
- Architectural style: Colonial
- Property subtype: Single Family Residence
Materials
- Vinyl Siding
- Foundation: Block
- Roof: Asphalt,Shingle
Condition
- Resale
- Year built: 1929
Utilities & green energy
- Sewer: Connected
- Water: Connected, Public
- Utilities for property: High Speed Internet Available, Sewer Connected, Water Connected
Community & neighborhood
Location
- Region: Rochester
- Subdivision: Town/Irondequoit
Other
Other facts
- Listing terms: Cash,Conventional,FHA,VA Loan
Price history
| Date | Event | Price |
|---|---|---|
| 9/13/2024 | Sold | $189,900$125/sqft |
Source: | ||
| 8/11/2024 | Pending sale | $189,900$125/sqft |
Source: | ||
| 7/30/2024 | Listed for sale | $189,900+89.9%$125/sqft |
Source: | ||
| 3/31/2010 | Sold | $100,000$66/sqft |
Source: Public Record Report a problem | ||
Public tax history
| Year | Property taxes | Tax assessment |
|---|---|---|
| 2024 | -- | $178,000 |
| 2023 | -- | $178,000 +95.2% |
| 2022 | -- | $91,200 |
Find assessor info on the county website
Neighborhood: 14622
Nearby schools
GreatSchools rating
- NAIvan L Green Primary SchoolGrades: PK-2Distance: 0.8 mi
- 3/10East Irondequoit Middle SchoolGrades: 6-8Distance: 0.9 mi
- 6/10Eastridge Senior High SchoolGrades: 9-12Distance: 0.2 mi
Schools provided by the listing agent
- District: East Irondequoit
Source: NYSAMLSs. This data may not be complete. We recommend contacting the local school district to confirm school assignments for this home.

