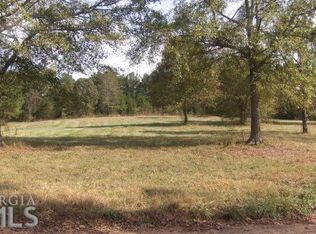Country living at its finest! Seclusion,Seclusion,Seclusion! This gorgeous home has it all; an abundance of expanse for farming,raising livestock or horses,hunting and ATV trails. Located conveniently just miles from I-20 in West GA, this completely renovated move in ready 4772 Sq. Ft. home is nestled on 49 acres of beautiful landscape; includes a creek and a 2880 Sq. Ft. work shop. Master on the main with large walk in closet & Jacuzzi tub. Upgrades include hardwood floors, tile in the bathrooms,granite countertops. Kitchen entry level 2 car garage. Mudroom with laundry. Beautiful covered front porch for enjoying your morning coffee. Includes parcel 048 0066 house and 10 acres. Parcel 048 0144 39.33 acres. Call today to schedule an appointment.
This property is off market, which means it's not currently listed for sale or rent on Zillow. This may be different from what's available on other websites or public sources.
