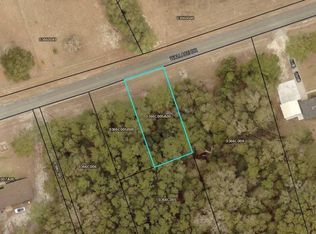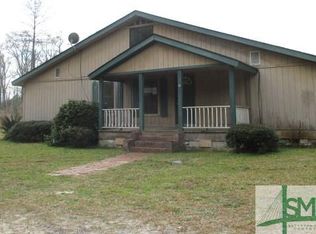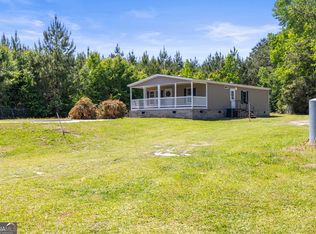Closed
$475,000
100 Wallace Dr, Springfield, GA 31329
4beds
2,297sqft
Single Family Residence
Built in 2022
1.04 Acres Lot
$469,000 Zestimate®
$207/sqft
$2,365 Estimated rent
Home value
$469,000
$422,000 - $525,000
$2,365/mo
Zestimate® history
Loading...
Owner options
Explore your selling options
What's special
Welcome to this stunning custom home on 1.04 acres built in 2022 with modern finishes and thoughtful design. The inviting great room seamlessly connects to an abundant chef's kitchen, featuring granite countertops, a large island, and stainless steel appliances-ideal for entertaining! The primary suite is a luxurious retreat, complete with a spa-like ensuite that boasts a soaking tub, dual vanity, walk-in tile shower with two shower heads, and a walk-in closet. The home showcases durable LVP flooring throughout (excluding the stairs), while a built-in hallway nook provides the perfect spot for coats, book bags, and sports gear. The laundry room offers convenience with cabinetry and a sink. Upstairs, you'll find a private fourth bedroom with en suite third bathroom, offering the perfect space for guests or extended family. Need extra flexibility? With a private entrance off the back patio, a home office/flex space offers the ultimate in work from home or creative studio possibilities.
Zillow last checked: 8 hours ago
Listing updated: June 27, 2025 at 11:12am
Listed by:
Bridget Barrett 912-777-9778,
Braun Properties LLC
Bought with:
Becki Patterson, 329101
Keller Williams Realty Coastal
Source: GAMLS,MLS#: 10474419
Facts & features
Interior
Bedrooms & bathrooms
- Bedrooms: 4
- Bathrooms: 3
- Full bathrooms: 3
- Main level bathrooms: 2
- Main level bedrooms: 3
Dining room
- Features: Dining Rm/Living Rm Combo
Kitchen
- Features: Kitchen Island, Solid Surface Counters
Heating
- Central, Electric, Heat Pump
Cooling
- Ceiling Fan(s), Central Air, Electric, Whole House Fan
Appliances
- Included: Dishwasher, Electric Water Heater, Microwave, Oven/Range (Combo), Refrigerator, Stainless Steel Appliance(s)
- Laundry: Laundry Closet
Features
- Double Vanity, High Ceilings, Master On Main Level, Separate Shower, Soaking Tub, Split Bedroom Plan, Tray Ceiling(s), Vaulted Ceiling(s), Walk-In Closet(s)
- Flooring: Carpet, Vinyl
- Windows: Double Pane Windows
- Basement: None
- Attic: Pull Down Stairs
- Has fireplace: No
Interior area
- Total structure area: 2,297
- Total interior livable area: 2,297 sqft
- Finished area above ground: 2,297
- Finished area below ground: 0
Property
Parking
- Parking features: Attached, Garage, Garage Door Opener, Side/Rear Entrance
- Has attached garage: Yes
Features
- Levels: One and One Half
- Stories: 1
- Patio & porch: Patio, Porch
Lot
- Size: 1.04 Acres
- Features: Greenbelt, Sloped
Details
- Parcel number: 0366D001
Construction
Type & style
- Home type: SingleFamily
- Architectural style: Traditional
- Property subtype: Single Family Residence
Materials
- Vinyl Siding
- Foundation: Slab
- Roof: Composition
Condition
- Resale
- New construction: No
- Year built: 2022
Utilities & green energy
- Sewer: Septic Tank
- Water: Private
- Utilities for property: Underground Utilities
Community & neighborhood
Security
- Security features: Smoke Detector(s)
Community
- Community features: None
Location
- Region: Springfield
- Subdivision: None
Other
Other facts
- Listing agreement: Exclusive Right To Sell
- Listing terms: Cash,Conventional,FHA,VA Loan
Price history
| Date | Event | Price |
|---|---|---|
| 6/27/2025 | Sold | $475,000$207/sqft |
Source: | ||
| 5/29/2025 | Pending sale | $475,000$207/sqft |
Source: | ||
| 4/22/2025 | Contingent | $475,000$207/sqft |
Source: HABR #159650 | ||
| 3/19/2025 | Price change | $475,000-2.1%$207/sqft |
Source: | ||
| 3/8/2025 | Listed for sale | $485,000+34.7%$211/sqft |
Source: | ||
Public tax history
| Year | Property taxes | Tax assessment |
|---|---|---|
| 2024 | $4,508 +7.2% | $146,123 +2.5% |
| 2023 | $4,205 +996.5% | $142,614 +953.7% |
| 2022 | $384 +20.3% | $13,534 +22.1% |
Find assessor info on the county website
Neighborhood: 31329
Nearby schools
GreatSchools rating
- 7/10Springfield Elementary SchoolGrades: PK-5Distance: 0.3 mi
- 7/10Effingham County Middle SchoolGrades: 6-8Distance: 3 mi
- 6/10Effingham County High SchoolGrades: 9-12Distance: 2.7 mi
Schools provided by the listing agent
- Elementary: Springfield Central
- Middle: Effingham County
- High: Effingham County
Source: GAMLS. This data may not be complete. We recommend contacting the local school district to confirm school assignments for this home.

Get pre-qualified for a loan
At Zillow Home Loans, we can pre-qualify you in as little as 5 minutes with no impact to your credit score.An equal housing lender. NMLS #10287.


