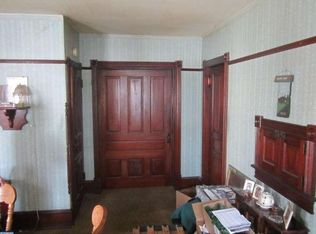Completely move-in ready in Avon Grove School District and located close to the Maryland & Delaware borders, this Charming Chester County home has it all! Originally the George Kemble house, this great mix of historic and modern has large windows, high ceilings, wood floors throughout, recently updated kitchen, newly installed Central air, fully modernized plumbing and electric, newer gas water heater and furnace, updated high end bathrooms complete with tiled showers, custom glass surrounds and Schluter drains. The brand-new septic system will be complete when the house goes active. The original house has large rooms, three working fireplaces, built in shelving and original wood floors. The newer addition adds a large upgraded eat-in kitchen, family room with propane stove, small private office, butler's pantry, laundry room and 1/2 bath, two outside living spaces and a mud room entrance area, all on the first floor. The second-floor addition is the master suit retreat with a large bedroom, dressing area with ensuite bath and a bonus room/office/nursery/exercise room. The third floor holds an over-sized 4th bedroom/playroom/office or work out space. There is a detached two bay carport with adjoining workshop. The yard and gardens need to be seen to be appreciated along with a well-hidden outside shower. The smaller of the two stone patios is shaded by a pergola where you can relax and view sunsets beyond the flower garden and gazebo. A majestic blooming saucer Magnolia provides shade to the partially covered larger patio. In the heart of Kemblesville this home offers old world charm with modern amenities, complete privacy and all updated systems. Located close to 1723 winery, Paradox winery, Stone barn Cidery, Peacedale preserve, White Clay Preserve, Fair hill Preserve and many Amish farms. This truly is the best of both worlds!Please wear masks and gloves (provided) when visiting the house. For additional information on the house and Utilities please look under documents attached to this listing. No flyers or seller's disclosures will be provided to take away from the home due to the covid virus. All checks should be made payable to Fox and Roach LP 2020-07-21
This property is off market, which means it's not currently listed for sale or rent on Zillow. This may be different from what's available on other websites or public sources.

