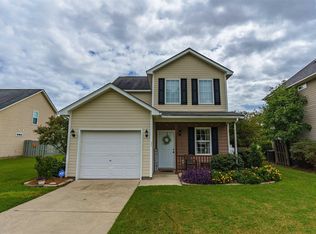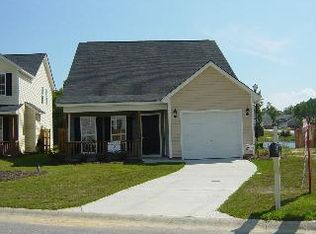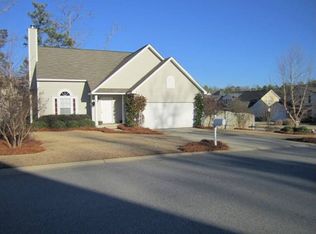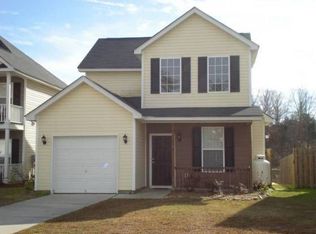Lovely 3 bedroom, 2.5 bath Charleston-style home in the Watercrest at Stoney Pointe subdivision in Chapin. This home sits on a corner lot, has a covered front porch, 2nd floor balcony, and a one-car garage. Picket fenced backyard with stone patio overlooking the community pond. New carpet and paint! Hardwood floors in entry. Living room has a ceiling fan, gas log fireplace and media niche. Separate dining room open to kitchen with bay window, eat-in dining area, and included stainless steel smooth-top stove, built-in microwave, dishwasher, and side-by-side refrigerator. Laundry closet w/ included washer and dryer and guest half bathroom downstairs. Master suite upstairs boasts a trey ceiling, ceiling fan, balcony, and bathroom with double vanities, garden tub, separate shower, and walk-in closet. Two additional bedrooms with ceiling fans and a second full bath off the upstairs hall. Community pool, clubhouse, fenced-in playground, and walking trails. Convenient to I-26, Harbison shopping and dining, Chapin (Lexington/Richland 5) Schools
This property is off market, which means it's not currently listed for sale or rent on Zillow. This may be different from what's available on other websites or public sources.



