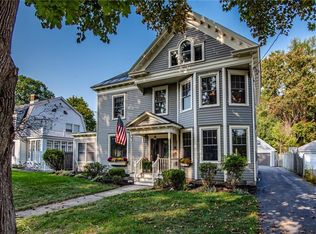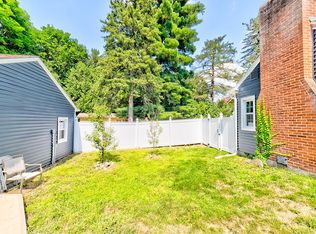Closed
$325,000
100 W Pine St, Rome, NY 13440
4beds
2,076sqft
Single Family Residence
Built in 1929
0.44 Acres Lot
$344,600 Zestimate®
$157/sqft
$2,467 Estimated rent
Home value
$344,600
$293,000 - $407,000
$2,467/mo
Zestimate® history
Loading...
Owner options
Explore your selling options
What's special
Welcome to this stunning stately four-bedroom home with elegant hardwood floors and exquisite details throughout. The kitchen is a chef's dream with double ovens and a jenn-air grill. The formal dining room is bright and welcoming with a dutch door going out to the open porch. The oversized living room has a wood burning fireplace and also has a screened porch for additional seating. The library has plenty of built-ins and overlooks the gorgeous backyard, Off of the library is a 3 season room for easy access to the outdoor space. As you make your way up the gorgeous staircase there are two large bedrooms on each side. The left can also serve as a master en-suite with sitting area. There are also two baths on this level. Outside the backyard provides a peaceful oasis of privacy, perfect for relaxing and unwinding.
Zillow last checked: 8 hours ago
Listing updated: November 20, 2024 at 09:27am
Listed by:
Julie A. Sestito 315-271-8644,
Hunt Real Estate ERA Rome
Bought with:
Julie A. Sestito, 10301221709
Hunt Real Estate ERA Rome
Source: NYSAMLSs,MLS#: S1550928 Originating MLS: Mohawk Valley
Originating MLS: Mohawk Valley
Facts & features
Interior
Bedrooms & bathrooms
- Bedrooms: 4
- Bathrooms: 3
- Full bathrooms: 2
- 1/2 bathrooms: 1
- Main level bathrooms: 1
Heating
- Gas, Forced Air
Appliances
- Included: Double Oven, Dryer, Dishwasher, Electric Water Heater, Gas Oven, Gas Range, Indoor Grill, Refrigerator, Washer
- Laundry: Main Level
Features
- Breakfast Area, Den, Separate/Formal Dining Room, Entrance Foyer, Library, Pull Down Attic Stairs
- Flooring: Hardwood, Tile, Varies
- Basement: Full
- Attic: Pull Down Stairs
- Number of fireplaces: 1
Interior area
- Total structure area: 2,076
- Total interior livable area: 2,076 sqft
Property
Parking
- Total spaces: 2
- Parking features: Detached, Garage
- Garage spaces: 2
Features
- Levels: Two
- Stories: 2
- Patio & porch: Open, Patio, Porch, Screened
- Exterior features: Blacktop Driveway, Patio
Lot
- Size: 0.44 Acres
- Dimensions: 94 x 221
- Features: Rectangular, Rectangular Lot
Details
- Parcel number: 30130122302000020250000000
- Special conditions: Standard
Construction
Type & style
- Home type: SingleFamily
- Architectural style: Two Story,Traditional
- Property subtype: Single Family Residence
Materials
- Stucco, Wood Siding
- Foundation: Stone
- Roof: Other,See Remarks
Condition
- Resale
- Year built: 1929
Utilities & green energy
- Sewer: Connected
- Water: Connected, Public
- Utilities for property: Sewer Connected, Water Connected
Community & neighborhood
Location
- Region: Rome
Other
Other facts
- Listing terms: Cash,Conventional,FHA,VA Loan
Price history
| Date | Event | Price |
|---|---|---|
| 11/20/2024 | Sold | $325,000-10.8%$157/sqft |
Source: | ||
| 8/30/2024 | Pending sale | $364,500$176/sqft |
Source: | ||
| 8/9/2024 | Contingent | $364,500$176/sqft |
Source: | ||
| 7/12/2024 | Listed for sale | $364,500$176/sqft |
Source: | ||
Public tax history
| Year | Property taxes | Tax assessment |
|---|---|---|
| 2024 | -- | $93,200 |
| 2023 | -- | $93,200 |
| 2022 | -- | $93,200 |
Find assessor info on the county website
Neighborhood: 13440
Nearby schools
GreatSchools rating
- NAGeorge R Staley Upper Elementary SchoolGrades: K-6Distance: 1.1 mi
- 5/10Lyndon H Strough Middle SchoolGrades: 7-8Distance: 0.8 mi
- 4/10Rome Free AcademyGrades: 9-12Distance: 1.9 mi
Schools provided by the listing agent
- District: Rome
Source: NYSAMLSs. This data may not be complete. We recommend contacting the local school district to confirm school assignments for this home.

