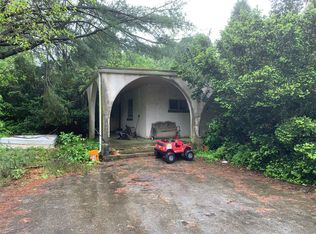Escape the Hustle and Bustle but not the Conveniences in this spacious 3 Bedroom, 2.5 Bath Bi-level with Finished Lower Level and refreshing Pool! This well-maintained home is a nature lover's dream, as you are surrounded by farmland and wooded areas! The Upper Level features a Living Room with propane fireplace, Dining Room with hardwood floors and sliding door to deck, Kitchen with breakfast bar, Master Suite with private Bath, 2 additional Bedrooms and Hall Bath. The Lower Level offers a Finished Family Room with hardwood floors, wet bar with granite counters, access to the patio; Laundry Room/Half Bath and exit to the 2 Car Garage. Entertain with friends and family this summer in the level backyard - whether you're BBQing on the Deck, relaxing by the firepit under the covered Patio, lounging in the Pool or playing games in the yard. There is also a fenced in area with a storage shed. Updates include whole house generator, propane conversion for fireplace, water heater, fire pit/grill, bedroom carpeting, expanded driveway, roof, gutters/downspouts, garage doors, and pool. Enjoy this peaceful country location, while being just minutes to Walmart, Wawa, Local Produce Stands and many major routes (30/10/82/340). This home is in exceptional condition! Ask about USDA 100% FINANCING!
This property is off market, which means it's not currently listed for sale or rent on Zillow. This may be different from what's available on other websites or public sources.
