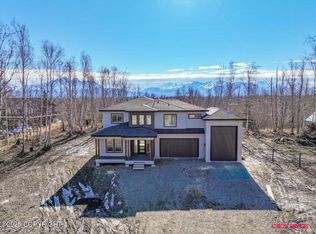Sold on 07/17/24
Price Unknown
100 W Fairview Loop, Wasilla, AK 99654
3beds
1,609sqft
Single Family Residence
Built in 2003
1.08 Acres Lot
$424,700 Zestimate®
$--/sqft
$2,503 Estimated rent
Home value
$424,700
$382,000 - $471,000
$2,503/mo
Zestimate® history
Loading...
Owner options
Explore your selling options
What's special
Incredible views at an incredible price! This updated property offers the perfect blend of comfort and convenience, making it an ideal choice for the future homeowner. Located in a prime commute area, hit the highway without a single stoplight in your way. Just minutes from Wasilla, you'll find everything you need right at your fingertips.Step inside to a freshly painted, spacious interiorthat welcomes you with warmth and style. The large, fenced-in yard, provides a secure and private outdoor space, complete with gated access for added peace of mind and places to securely store your toys. Enjoy ample storage options with the included storage shed, perfect for keeping your belongings organized and accessible. Need extra room for parking? This property has a massive driveway over 200 feet long. One of the highlights of this home is the expansive back deck, offering stunning views of the Chugach Mountains and a perfect spot for entertaining or simply relaxing. Don't miss this opportunity to own a home that combines stunning aesthetics, practical features, and a great location. Come see it today and imagine the possibilities, this home has a little something for everyone!
Zillow last checked: 8 hours ago
Listing updated: September 21, 2024 at 07:33pm
Listed by:
The Kibe Lucas Team,
The Kibe Lucas Team Keller Williams Realty Alaska Group
Bought with:
Allisha Sena
Tanner Group Premier Real Estate
Jesse Tanner
Tanner Group Premier Real Estate
Source: AKMLS,MLS#: 24-6104
Facts & features
Interior
Bedrooms & bathrooms
- Bedrooms: 3
- Bathrooms: 3
- Full bathrooms: 2
- 1/2 bathrooms: 1
Heating
- Fireplace(s), Forced Air
Appliances
- Included: Dishwasher, Gas Cooktop, Microwave, Range/Oven, Refrigerator
- Laundry: Washer &/Or Dryer Hookup
Features
- Flooring: Luxury Vinyl
- Has basement: No
- Has fireplace: Yes
- Common walls with other units/homes: No Common Walls
Interior area
- Total structure area: 1,609
- Total interior livable area: 1,609 sqft
Property
Parking
- Total spaces: 2
- Parking features: Garage Door Opener, Attached, Heated Garage, No Carport
- Attached garage spaces: 2
Features
- Levels: Split Entry
- Patio & porch: Deck/Patio
- Fencing: Fenced
- Has view: Yes
- View description: Mountain(s)
- Waterfront features: None, No Access
Lot
- Size: 1.08 Acres
- Features: Covenant/Restriction, Fire Service Area, Road Service Area, Views
- Topography: Level
Details
- Additional structures: Shed(s)
- Parcel number: 51369000L003
- Zoning: UNZ
- Zoning description: Not Zoned-all MSB but Palmer/Wasilla/Houston
Construction
Type & style
- Home type: SingleFamily
- Property subtype: Single Family Residence
Materials
- Frame, Wood Siding
- Foundation: Concrete Perimeter
- Roof: Asphalt,Composition,Shingle
Condition
- New construction: No
- Year built: 2003
Utilities & green energy
- Sewer: Septic Tank
- Water: Private, Well
- Utilities for property: Electric, Cable Available
Community & neighborhood
Location
- Region: Wasilla
Other
Other facts
- Road surface type: Paved
Price history
| Date | Event | Price |
|---|---|---|
| 7/17/2024 | Sold | -- |
Source: | ||
| 5/29/2024 | Pending sale | $370,000$230/sqft |
Source: | ||
| 5/28/2024 | Listed for sale | $370,000+12.2%$230/sqft |
Source: | ||
| 12/20/2021 | Sold | -- |
Source: | ||
| 10/31/2021 | Pending sale | $329,900$205/sqft |
Source: | ||
Public tax history
| Year | Property taxes | Tax assessment |
|---|---|---|
| 2025 | $3,965 +1.5% | $326,300 +4.2% |
| 2024 | $3,907 +10.7% | $313,200 +8.1% |
| 2023 | $3,531 +2.9% | $289,800 +9.6% |
Find assessor info on the county website
Neighborhood: Knik-Fairview
Nearby schools
GreatSchools rating
- 8/10Snowshoe Elementary SchoolGrades: PK-5Distance: 1.8 mi
- 6/10Wasilla Middle SchoolGrades: 6-8Distance: 3.3 mi
- 5/10Mat-Su Central SchoolGrades: K-12Distance: 2.7 mi
