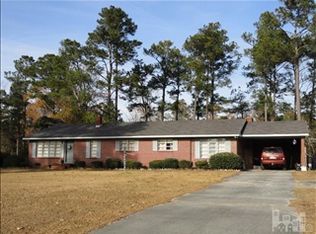Well Built all brick 4 Bedroom Home that backs up to the Riegelwood Lake. Large .80 acre lot with fenced in backyard. Oversized kitchen with tons of counterspace and solid wood knotty pine cabinets. New HVAC in April, 2011. Gas Hot Water Heater in 2005. 27 X 16 Sunroom (not included in htd. sq. ft.) with brick flooring. Formal Living Room, Dining Room and all bedrooms are hardwood flooring. Baths are original. Some updating needed. Brick Fireplace with gas logs. Two Exterior storage buildings. A great location for country living with no HOA. Walk to community park with playground, picnic area and ball fields. Property to be sold as is Home Warranty included.
This property is off market, which means it's not currently listed for sale or rent on Zillow. This may be different from what's available on other websites or public sources.
