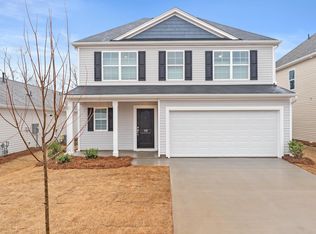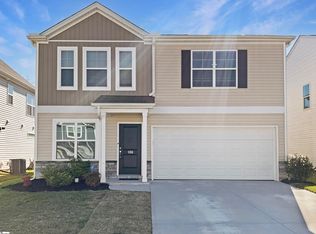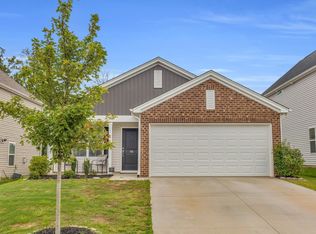This four bedroom, two-and-one-half bath home with the primary on the main level has a lot to love. When you enter the home you will love the spacious eat-in area. Just off the eat-in area is the modern kitchen. The kitchen overlooks the great room which has plenty of room for your sectional and flat screen TV. Retreat to your primary bedroom on the main level which features a five-foot shower, linen closet, dual vanity, separate water closet, and spacious walk-in closet. Upstairs are three spacious bedrooms, a full bath, and a generous size loft for entertaining or gathering. Book your appointment today for more information!
This property is off market, which means it's not currently listed for sale or rent on Zillow. This may be different from what's available on other websites or public sources.


