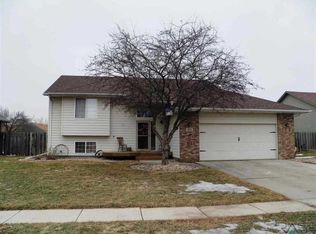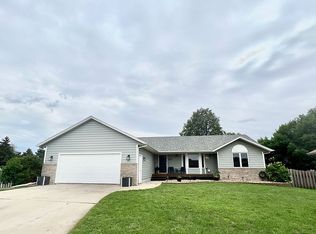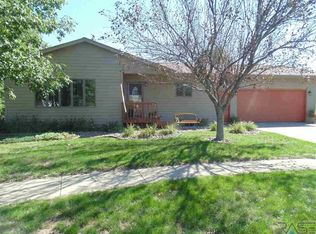This front foyer will dazzle you in this uniquely designed split foyer. The beautiful kitchen and dining area overlooks the living room with a great fireplace setting. 4 bedrooms and two bathrooms, large 3 stall garage, excellent landscaping, very nice large 12x14 shed and huge pine trees that hide the fenced in yard from the road. NEW central AC in 2011, NEW roof in 2010, NEW water heater in 2011, NEW water softener in 2011.
This property is off market, which means it's not currently listed for sale or rent on Zillow. This may be different from what's available on other websites or public sources.


