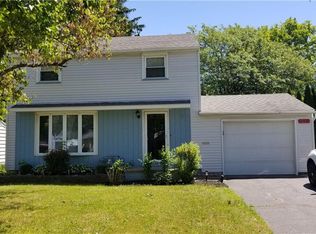Closed
$180,000
100 Vinedale Ave, Rochester, NY 14622
3beds
1,482sqft
Single Family Residence
Built in 1959
6,969.6 Square Feet Lot
$232,600 Zestimate®
$121/sqft
$2,686 Estimated rent
Home value
$232,600
$219,000 - $249,000
$2,686/mo
Zestimate® history
Loading...
Owner options
Explore your selling options
What's special
Welcome to this delightful 3-bedroom Colonial home, with charming curb appeal. Step inside to discover a thoughtfully designed interior boasting a functional layout with generous living spaces. The kitchen is a highlight, filled with natural light, complemented by matching black appliances, a decorative backsplash, and an elegant neutral color scheme. The inviting living room features easy-care vinyl plank floors and a cozy fireplace, while the formal dining room provides a perfect setting for gatherings. The first floor also offers a versatile den/office through a French door. Upstairs, you'll find three spacious bedrooms and an updated full bath. Venture outside to the backyard oasis, adorned with mature trees on a sizable lot, complete with a deck and a relaxing hot tub (as-is). This home's location is a true bonus, being conveniently near Irondequoit Bay, Seneca Park Zoo, Durand Park, and other wonderful amenities that enrich your lifestyle. Delayed Negotiations Monday August 7th, offers to be reviewed at 6pm.
Zillow last checked: 8 hours ago
Listing updated: September 07, 2023 at 11:42am
Listed by:
Jeffrey A. Scofield 585-279-8252,
RE/MAX Plus
Bought with:
Nick Reynolds, 10301223993
Voyage Realty Group
Source: NYSAMLSs,MLS#: R1488090 Originating MLS: Rochester
Originating MLS: Rochester
Facts & features
Interior
Bedrooms & bathrooms
- Bedrooms: 3
- Bathrooms: 2
- Full bathrooms: 1
- 1/2 bathrooms: 1
Heating
- Gas, Forced Air
Appliances
- Included: Dryer, Gas Cooktop, Gas Water Heater, Microwave, Refrigerator, Washer
- Laundry: In Basement
Features
- Den, Separate/Formal Dining Room, Eat-in Kitchen, Separate/Formal Living Room, Home Office
- Flooring: Carpet, Ceramic Tile, Varies, Vinyl
- Basement: Full
- Number of fireplaces: 1
Interior area
- Total structure area: 1,482
- Total interior livable area: 1,482 sqft
Property
Parking
- Total spaces: 1.5
- Parking features: Attached, Garage, Garage Door Opener
- Attached garage spaces: 1.5
Features
- Levels: Two
- Stories: 2
- Patio & porch: Deck, Patio
- Exterior features: Blacktop Driveway, Deck, Fully Fenced, Hot Tub/Spa, Patio
- Has spa: Yes
- Fencing: Full
Lot
- Size: 6,969 sqft
- Dimensions: 50 x 141
- Features: Residential Lot
Details
- Parcel number: 2634000771800001055000
- Special conditions: Standard
Construction
Type & style
- Home type: SingleFamily
- Architectural style: Colonial
- Property subtype: Single Family Residence
Materials
- Brick, Vinyl Siding, Copper Plumbing
- Foundation: Block
- Roof: Asphalt
Condition
- Resale
- Year built: 1959
Utilities & green energy
- Electric: Circuit Breakers
- Sewer: Connected
- Water: Connected, Public
- Utilities for property: Cable Available, High Speed Internet Available, Sewer Connected, Water Connected
Community & neighborhood
Location
- Region: Rochester
- Subdivision: Ridge-Crest Add Sec 01
Other
Other facts
- Listing terms: Cash,Conventional,FHA,VA Loan
Price history
| Date | Event | Price |
|---|---|---|
| 9/6/2023 | Sold | $180,000+20.1%$121/sqft |
Source: | ||
| 8/10/2023 | Pending sale | $149,900$101/sqft |
Source: | ||
| 8/8/2023 | Contingent | $149,900$101/sqft |
Source: | ||
| 7/31/2023 | Listed for sale | $149,900-0.7%$101/sqft |
Source: | ||
| 8/19/2021 | Sold | $151,000+7.9%$102/sqft |
Source: | ||
Public tax history
| Year | Property taxes | Tax assessment |
|---|---|---|
| 2024 | -- | $168,000 |
| 2023 | -- | $168,000 +47.4% |
| 2022 | -- | $114,000 |
Find assessor info on the county website
Neighborhood: 14622
Nearby schools
GreatSchools rating
- NAIvan L Green Primary SchoolGrades: PK-2Distance: 0.1 mi
- 3/10East Irondequoit Middle SchoolGrades: 6-8Distance: 1.2 mi
- 6/10Eastridge Senior High SchoolGrades: 9-12Distance: 0.5 mi
Schools provided by the listing agent
- District: East Irondequoit
Source: NYSAMLSs. This data may not be complete. We recommend contacting the local school district to confirm school assignments for this home.
