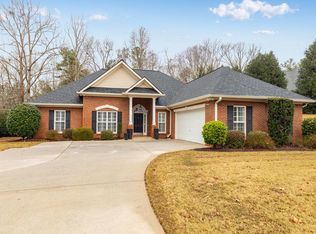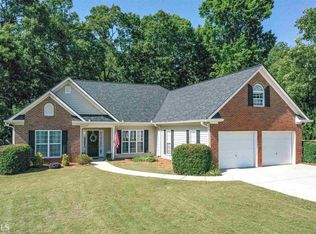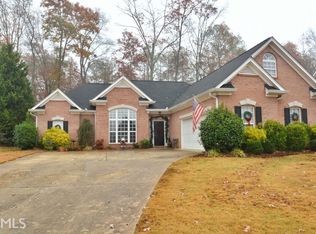Closed
$415,000
100 Vine Ct, Villa Rica, GA 30180
3beds
2,746sqft
Single Family Residence
Built in 2002
0.59 Acres Lot
$428,100 Zestimate®
$151/sqft
$2,063 Estimated rent
Home value
$428,100
$407,000 - $450,000
$2,063/mo
Zestimate® history
Loading...
Owner options
Explore your selling options
What's special
BUY DOWN RATE OFFERED. This newly upgraded ranch style home with a 3-Car side entry garage is a homeowner's dream. Bonus... a fenced in back yard featuring a new covered back porch in a natural setting. From the entrance you will be amazed at all the space this home offers. Freshly painted and new flooring throughout, you will need to do nothing but move in! Crown molding. New lighting and ceiling fans. Newly renovated kitchen with gorgeous countertops and newer ss appliances. Enormous living room with built in bookshelves and a gas lit fireplace. The home does have a buried propane tank currently used for the fireplace and a gas line could be added for a gas stove. The master suite is also bigger than life with a newly remodeled bath. The shower was installed this year. The other bedrooms are on the opposite side of the home and the office can easily be converted to a 4th bedroom or media room. The dining room has high ceilings for that formal feel, yet your family can enjoy too. A sunroom to the back of the home is for year-round use. Very comfy with windows all around letting in the natural light. The fenced in back yard is enjoyable for everyone. A new open covered back porch has ceiling fans and lighting for evening use too. An oversized 3-car garage and plenty of add'l parking in the driveway. Welcome home! Easy close and move right in! PRICED BELOW RECENT APPRAISED VALUE!
Zillow last checked: 8 hours ago
Listing updated: May 01, 2023 at 07:18am
Listed by:
The Realty Group
Bought with:
, 391934
Metro West Realty Group LLC
Source: GAMLS,MLS#: 20104468
Facts & features
Interior
Bedrooms & bathrooms
- Bedrooms: 3
- Bathrooms: 3
- Full bathrooms: 2
- 1/2 bathrooms: 1
- Main level bathrooms: 2
- Main level bedrooms: 3
Dining room
- Features: Seats 12+, Separate Room
Kitchen
- Features: Breakfast Area, Breakfast Bar, Pantry, Solid Surface Counters
Heating
- Electric, Central
Cooling
- Central Air
Appliances
- Included: Electric Water Heater, Dishwasher, Microwave, Oven/Range (Combo), Refrigerator, Stainless Steel Appliance(s)
- Laundry: In Hall
Features
- Bookcases, Vaulted Ceiling(s), High Ceilings, Double Vanity, Soaking Tub, Separate Shower, Walk-In Closet(s), Master On Main Level, Split Bedroom Plan
- Flooring: Hardwood, Carpet
- Basement: None
- Attic: Pull Down Stairs
- Number of fireplaces: 1
- Fireplace features: Living Room, Gas Starter, Gas Log
Interior area
- Total structure area: 2,746
- Total interior livable area: 2,746 sqft
- Finished area above ground: 2,746
- Finished area below ground: 0
Property
Parking
- Total spaces: 3
- Parking features: Attached, Garage Door Opener, Garage, Kitchen Level, Side/Rear Entrance
- Has attached garage: Yes
Features
- Levels: One
- Stories: 1
Lot
- Size: 0.59 Acres
- Features: Cul-De-Sac
Details
- Parcel number: 173 0380
- Special conditions: Agent Owned
Construction
Type & style
- Home type: SingleFamily
- Architectural style: Brick Front,Ranch
- Property subtype: Single Family Residence
Materials
- Brick, Vinyl Siding
- Roof: Composition
Condition
- Resale
- New construction: No
- Year built: 2002
Utilities & green energy
- Sewer: Septic Tank
- Water: Public
- Utilities for property: Cable Available, Sewer Connected, Electricity Available, Phone Available, Propane
Community & neighborhood
Community
- Community features: Playground, Pool, Sidewalks
Location
- Region: Villa Rica
- Subdivision: Little Vine
HOA & financial
HOA
- Has HOA: Yes
- HOA fee: $563 annually
- Services included: Management Fee, Reserve Fund, Swimming
Other
Other facts
- Listing agreement: Exclusive Right To Sell
- Listing terms: Cash,Conventional,FHA,VA Loan,USDA Loan
Price history
| Date | Event | Price |
|---|---|---|
| 4/28/2023 | Sold | $415,000-4.6%$151/sqft |
Source: | ||
| 3/30/2023 | Pending sale | $435,000$158/sqft |
Source: | ||
| 3/30/2023 | Contingent | $435,000$158/sqft |
Source: | ||
| 3/5/2023 | Price change | $435,000-3.3%$158/sqft |
Source: | ||
| 2/18/2023 | Listed for sale | $450,000$164/sqft |
Source: | ||
Public tax history
| Year | Property taxes | Tax assessment |
|---|---|---|
| 2024 | $3,755 +13.9% | $170,504 +9.3% |
| 2023 | $3,296 +11% | $155,976 +22.3% |
| 2022 | $2,971 +13.6% | $127,490 +15% |
Find assessor info on the county website
Neighborhood: 30180
Nearby schools
GreatSchools rating
- 6/10Sand Hill Elementary SchoolGrades: PK-5Distance: 3 mi
- 7/10Central Middle SchoolGrades: 6-8Distance: 9.9 mi
- 8/10Central High SchoolGrades: 9-12Distance: 9.4 mi
Schools provided by the listing agent
- Elementary: Sand Hill
- Middle: Bay Springs
- High: Villa Rica
Source: GAMLS. This data may not be complete. We recommend contacting the local school district to confirm school assignments for this home.
Get a cash offer in 3 minutes
Find out how much your home could sell for in as little as 3 minutes with a no-obligation cash offer.
Estimated market value$428,100
Get a cash offer in 3 minutes
Find out how much your home could sell for in as little as 3 minutes with a no-obligation cash offer.
Estimated market value
$428,100


