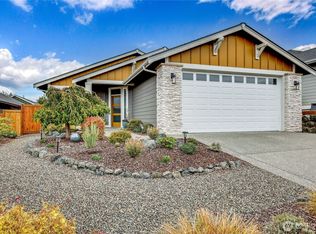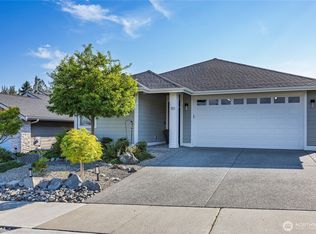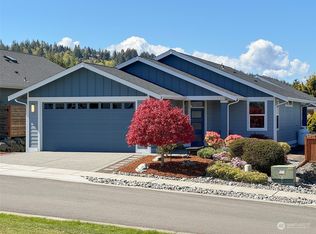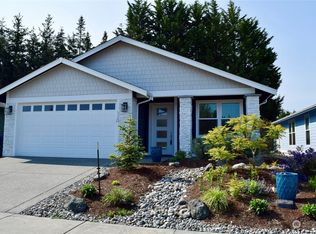Sold
Listed by:
Gina Rocha,
Professional Rlty Srvcs Sequim
Bought with: Keller Williams West Sound
$610,000
100 Village Green Loop, Sequim, WA 98382
3beds
1,632sqft
Single Family Residence
Built in 2020
6,098.4 Square Feet Lot
$610,200 Zestimate®
$374/sqft
$2,370 Estimated rent
Home value
$610,200
$543,000 - $690,000
$2,370/mo
Zestimate® history
Loading...
Owner options
Explore your selling options
What's special
Welcome Home! The "Marymere" built by Anderson Homes at Cedar Ridge. Designer features include age in place zero entry, 9' ceilings, wide doors and hallways, Energy efficient heat pump, Milgard windows, walk-in shower in primary bath w/ bench, custom blinds, rocker switches with dimmers. Kitchen has Quartz countertops, stainless steel appliances, soft close cabinets and drawers and pullouts, propane stove, Island with seating and large walk-in pantry with deep shelves and electrical outlets. Living room has additional electrical outlet in floor, propane fireplace and tv mount above fireplace. 2 guest bedrooms and full bath. Sliders out to covered patio, garden space and fenced side and back yards. Outlet in eave. Added man door in garage.
Zillow last checked: 8 hours ago
Listing updated: July 14, 2025 at 04:04am
Listed by:
Gina Rocha,
Professional Rlty Srvcs Sequim
Bought with:
Kamina Flemming, 140851
Keller Williams West Sound
Source: NWMLS,MLS#: 2345007
Facts & features
Interior
Bedrooms & bathrooms
- Bedrooms: 3
- Bathrooms: 2
- Full bathrooms: 2
- Main level bathrooms: 2
- Main level bedrooms: 3
Primary bedroom
- Level: Main
Bedroom
- Level: Main
Bedroom
- Level: Main
Bathroom full
- Level: Main
Bathroom full
- Level: Main
Dining room
- Level: Main
Entry hall
- Level: Main
Kitchen with eating space
- Level: Main
Living room
- Level: Main
Utility room
- Level: Main
Heating
- Fireplace, Heat Pump, Hot Water Recirc Pump, Electric, Propane
Cooling
- Heat Pump
Appliances
- Included: Dishwasher(s), Disposal, Microwave(s), Refrigerator(s), Stove(s)/Range(s), Garbage Disposal
Features
- Bath Off Primary, Walk-In Pantry
- Flooring: Vinyl Plank, Carpet
- Windows: Double Pane/Storm Window
- Number of fireplaces: 1
- Fireplace features: Gas, See Remarks, Main Level: 1, Fireplace
Interior area
- Total structure area: 1,632
- Total interior livable area: 1,632 sqft
Property
Parking
- Total spaces: 2
- Parking features: Attached Garage
- Attached garage spaces: 2
Features
- Levels: One
- Stories: 1
- Entry location: Main
- Patio & porch: Bath Off Primary, Double Pane/Storm Window, Fireplace, Walk-In Pantry
- Has view: Yes
- View description: Territorial
Lot
- Size: 6,098 sqft
- Features: Paved, Fenced-Partially, High Speed Internet, Patio, Propane
- Topography: Level
- Residential vegetation: Garden Space
Details
- Parcel number: 033028530150
- Special conditions: Standard
Construction
Type & style
- Home type: SingleFamily
- Property subtype: Single Family Residence
Materials
- Cement Planked, Cement Plank
- Foundation: Concrete Ribbon
- Roof: Composition
Condition
- Year built: 2020
- Major remodel year: 2020
Utilities & green energy
- Electric: Company: PUD
- Sewer: Sewer Connected, Company: City of Sequim
- Water: Public, Company: City of Sequim
Community & neighborhood
Community
- Community features: CCRs
Location
- Region: Sequim
- Subdivision: Sequim
HOA & financial
HOA
- HOA fee: $80 monthly
- Association phone: 425-897-3400
Other
Other facts
- Listing terms: Cash Out,Conventional,FHA,VA Loan
- Cumulative days on market: 44 days
Price history
| Date | Event | Price |
|---|---|---|
| 6/13/2025 | Sold | $610,000-0.8%$374/sqft |
Source: | ||
| 5/5/2025 | Pending sale | $615,000$377/sqft |
Source: | ||
| 4/15/2025 | Contingent | $615,000$377/sqft |
Source: Olympic Listing Service #390296 | ||
| 4/4/2025 | Price change | $615,000-1.6%$377/sqft |
Source: Olympic Listing Service #390296 | ||
| 3/16/2025 | Listed for sale | $625,000+52.5%$383/sqft |
Source: | ||
Public tax history
| Year | Property taxes | Tax assessment |
|---|---|---|
| 2024 | $4,011 +6.2% | $490,706 -0.1% |
| 2023 | $3,776 -1.3% | $491,264 +2.1% |
| 2022 | $3,824 +4.2% | $481,319 +22.6% |
Find assessor info on the county website
Neighborhood: 98382
Nearby schools
GreatSchools rating
- 8/10Helen Haller Elementary SchoolGrades: 3-5Distance: 2.1 mi
- 5/10Sequim Middle SchoolGrades: 6-8Distance: 2.3 mi
- 7/10Sequim Senior High SchoolGrades: 9-12Distance: 2.1 mi

Get pre-qualified for a loan
At Zillow Home Loans, we can pre-qualify you in as little as 5 minutes with no impact to your credit score.An equal housing lender. NMLS #10287.



