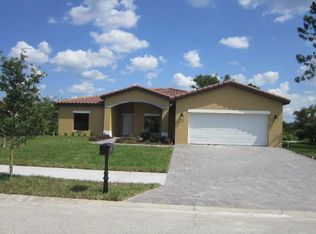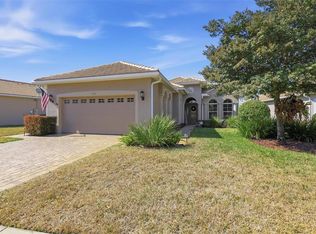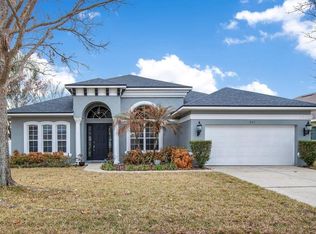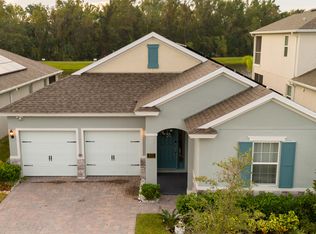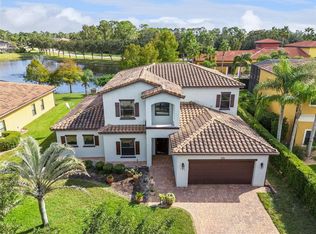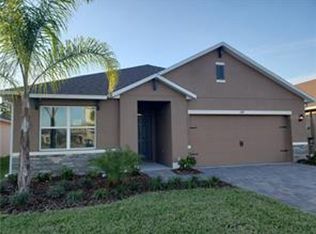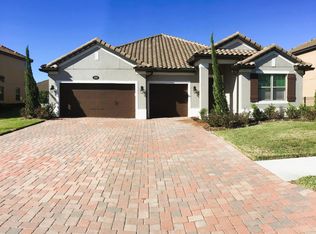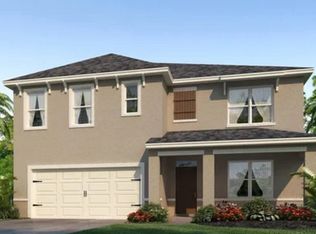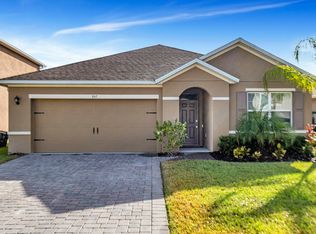Welcome to Riviera Bella, one of DeBary's most desirable gated communities, where this elegant Spanish Mediterranean-style pool home awaits. Situated on a corner lot, this 4-bedroom, 2-bath, single-story residence offers timeless design, modern convenience, and plenty of space to live, work, and entertain. From the moment you arrive, the curb appeal is evident with its striking tile roof, covered front porch, and oversized garage. Inside, natural light pours into the open, split-bedroom floor plan, showcasing refined architectural details such as tray ceilings, arched entryways, crown molding, and decorative columns. Generously sized living and dining areas offer flexibility—whether you prefer a formal setting or envision a lounge, game room, or reading retreat. The owner's suite is a true retreat, featuring private access to the pool, tray ceilings, a spa-like bathroom with soaking tub, walk-in shower, dual vanities, and spacious closets. Step outside to your very own backyard paradise: a screened-in pool and spa surrounded by tropical landscaping, a paver deck, and a fully equipped outdoor kitchenall designed for relaxation and entertaining. The heart of the home is the kitchen-family room combination, where you'll find solid wood cabinetry, granite countertops, bay windows, and a gas fireplace that creates a warm and inviting atmosphere. With natural gas throughout the home, efficiency and convenience are built right in. Riviera Bella offers a resort-style lifestyle with a clubhouse, fitness center, community pool, splash pad, and peaceful ponds throughout the neighborhood. Boating enthusiasts will appreciate the private community boat ramp with direct access to the St. Johns River. Perfectly located near shopping, dining, SunRail, and major highways, this home combines tranquility with accessibility. Experience luxury living in DeBaryschedule your private tour of 100 Via Rosa Ct today and make this exceptional property yours!
Active
$499,900
100 Via Rosa Ct, Debary, FL 32713
4beds
2,358sqft
Est.:
Single Family Residence, Residential
Built in 2006
7,405.2 Square Feet Lot
$-- Zestimate®
$212/sqft
$133/mo HOA
What's special
Screened-in pool and spaGas fireplaceBay windowsOutdoor kitchenGranite countertopsOversized garageBackyard paradise
- 160 days |
- 1,449 |
- 61 |
Zillow last checked: 8 hours ago
Listing updated: January 17, 2026 at 11:58pm
Listed by:
Michael Miller 386-479-6555,
LPT Realty, LLC,
Matthew Magee 407-383-0852
Source: DBAMLS,MLS#: 1217835
Tour with a local agent
Facts & features
Interior
Bedrooms & bathrooms
- Bedrooms: 4
- Bathrooms: 2
- Full bathrooms: 2
Bedroom 1
- Description: Primary
- Level: Main
- Area: 231 Square Feet
- Dimensions: 21.00 x 11.00
Kitchen
- Level: Main
- Area: 225 Square Feet
- Dimensions: 15.00 x 15.00
Heating
- Central
Cooling
- Central Air
Appliances
- Included: Refrigerator, Microwave, Electric Water Heater, Electric Oven, Dishwasher
Features
- Built-in Features, Ceiling Fan(s), Entrance Foyer, Kitchen Island, Open Floorplan, Primary Bathroom -Tub with Separate Shower, Primary Downstairs, Split Bedrooms, Walk-In Closet(s)
- Flooring: Laminate, Tile
Interior area
- Total interior livable area: 2,358 sqft
Property
Parking
- Total spaces: 2
- Parking features: Attached, Garage, Garage Door Opener
- Attached garage spaces: 2
Features
- Levels: One
- Stories: 1
- Pool features: In Ground, Screen Enclosure
Lot
- Size: 7,405.2 Square Feet
- Dimensions: 73.0 ft x 107.0 ft
- Features: Corner Lot
Details
- Parcel number: 803108001040
- Zoning description: Residential
Construction
Type & style
- Home type: SingleFamily
- Architectural style: Spanish
- Property subtype: Single Family Residence, Residential
Materials
- Foundation: Slab
- Roof: Tile
Condition
- New construction: No
- Year built: 2006
Utilities & green energy
- Sewer: Public Sewer
- Water: Public
- Utilities for property: Cable Connected, Electricity Connected, Sewer Connected, Water Connected
Community & HOA
Community
- Subdivision: Other
HOA
- Has HOA: Yes
- Amenities included: Boating, Clubhouse, Fitness Center, Maintenance Grounds, Playground, Pool, Security
- Services included: Maintenance Grounds, Security
- HOA fee: $400 quarterly
Location
- Region: Debary
Financial & listing details
- Price per square foot: $212/sqft
- Tax assessed value: $451,081
- Annual tax amount: $4,832
- Date on market: 9/12/2025
- Listing terms: Cash,Conventional,FHA,VA Loan
- Electric utility on property: Yes
Estimated market value
Not available
Estimated sales range
Not available
Not available
Price history
Price history
| Date | Event | Price |
|---|---|---|
| 11/14/2025 | Price change | $499,900-5.7%$212/sqft |
Source: | ||
| 10/1/2025 | Price change | $529,900-3.6%$225/sqft |
Source: | ||
| 9/11/2025 | Listed for sale | $549,900-0.1%$233/sqft |
Source: | ||
| 9/5/2025 | Listing removed | $550,500$233/sqft |
Source: | ||
| 7/26/2025 | Listed for sale | $550,500-5.7%$233/sqft |
Source: | ||
| 6/17/2025 | Listing removed | $584,000$248/sqft |
Source: | ||
| 4/28/2025 | Price change | $584,000-0.8%$248/sqft |
Source: | ||
| 3/17/2025 | Listed for sale | $589,000-0.2%$250/sqft |
Source: | ||
| 11/7/2024 | Listing removed | $590,000$250/sqft |
Source: | ||
| 11/5/2024 | Listed for sale | $590,000+107%$250/sqft |
Source: | ||
| 11/29/2017 | Sold | $285,000-4.7%$121/sqft |
Source: Public Record Report a problem | ||
| 1/18/2017 | Pending sale | $299,000$127/sqft |
Source: Coldwell Banker Residential Real Estate - Winter Park #O5477835 Report a problem | ||
| 1/18/2017 | Listed for sale | $299,000+12.4%$127/sqft |
Source: Coldwell Banker Residential Real Estate - Winter Park #O5477835 Report a problem | ||
| 7/29/2008 | Sold | $266,000+254.7%$113/sqft |
Source: Public Record Report a problem | ||
| 1/12/2006 | Sold | $75,000$32/sqft |
Source: Public Record Report a problem | ||
Public tax history
Public tax history
| Year | Property taxes | Tax assessment |
|---|---|---|
| 2024 | $4,833 +5.1% | $319,520 +3% |
| 2023 | $4,599 +2% | $310,214 +3% |
| 2022 | $4,508 | $301,179 +3% |
| 2021 | -- | $292,407 +1.4% |
| 2020 | $4,636 | $288,370 +2.3% |
| 2019 | $4,636 -5% | $281,887 -0.6% |
| 2018 | $4,882 +0.7% | $283,601 +18.6% |
| 2017 | $4,847 -3.7% | $239,137 +40.2% |
| 2016 | $5,034 +74.8% | $170,551 +0.7% |
| 2015 | $2,880 -0.9% | $169,365 +0.8% |
| 2014 | $2,907 | $168,021 +1.5% |
| 2013 | -- | $165,538 +1.7% |
| 2012 | -- | $162,771 +2.1% |
| 2011 | -- | $159,424 -5.7% |
| 2010 | -- | $168,987 -14.3% |
| 2009 | -- | $197,194 -30.7% |
| 2007 | -- | $284,469 +267.1% |
| 2006 | -- | $77,500 +90% |
| 2005 | -- | $40,800 |
Find assessor info on the county website
BuyAbility℠ payment
Est. payment
$3,213/mo
Principal & interest
$2347
Property taxes
$733
HOA Fees
$133
Climate risks
Neighborhood: 32713
Nearby schools
GreatSchools rating
- 7/10Debary Elementary SchoolGrades: PK-5Distance: 2.4 mi
- 4/10River Springs Middle SchoolGrades: 6-8Distance: 5.1 mi
- 5/10University High SchoolGrades: 9-12Distance: 4.4 mi
Schools provided by the listing agent
- Elementary: Debary
- High: University
Source: DBAMLS. This data may not be complete. We recommend contacting the local school district to confirm school assignments for this home.

