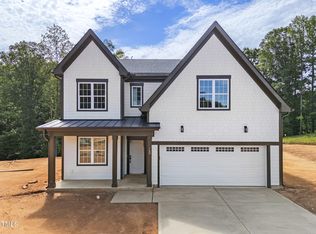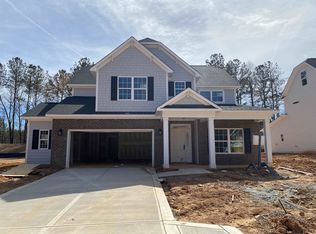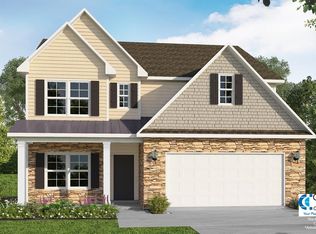Sold for $515,000 on 02/06/24
$515,000
100 Vast View Way, Youngsville, NC 27596
4beds
2,876sqft
Single Family Residence, Residential
Built in 2023
0.26 Acres Lot
$500,000 Zestimate®
$179/sqft
$2,673 Estimated rent
Home value
$500,000
$475,000 - $525,000
$2,673/mo
Zestimate® history
Loading...
Owner options
Explore your selling options
What's special
1st FLOOR PRIMARY! CAROLINA ROOM! Kitchen: Tile Backsplsh, Recsd Lghts, CstmCbnts w/Crwn Trim, Angled Islnd w/Pendants, Pantry Cabnt, USB Outlet, SS Appls; Gas Cktop, Dble Oven, Micro & DW! Master: Foyer Entry, Trey Ceiling w/Crown & Plush Carpt! MBath: TileFlr, Dual Vanity w/Quartz, Cstm Cabs, Lg WIC, Garden Tub & Walkn Shwr w/Tile Surround! FamRm: Cstm Srrnd GasLogFP w/Mantel! Carolina Rm w/Access to Covrd Porch & Patio! Dining Rm w/Cofferd Ceiling & Wainscotng! Loft/BonusRm!
Zillow last checked: 9 hours ago
Listing updated: October 27, 2025 at 11:57pm
Listed by:
Jim Allen 919-645-2114,
Coldwell Banker HPW
Bought with:
Enid Barnum, 78953
Coldwell Banker HPW
Source: Doorify MLS,MLS#: 2539138
Facts & features
Interior
Bedrooms & bathrooms
- Bedrooms: 4
- Bathrooms: 3
- Full bathrooms: 2
- 1/2 bathrooms: 1
Heating
- Forced Air, Natural Gas
Cooling
- Central Air
Appliances
- Included: Dishwasher, Double Oven, ENERGY STAR Qualified Appliances, Gas Cooktop, Gas Water Heater, Microwave, Plumbed For Ice Maker
- Laundry: Laundry Room, Main Level
Features
- Bathtub/Shower Combination, Ceiling Fan(s), Coffered Ceiling(s), Eat-in Kitchen, Entrance Foyer, Granite Counters, High Ceilings, Pantry, Master Downstairs, Separate Shower, Smooth Ceilings, Soaking Tub, Tray Ceiling(s), Walk-In Closet(s)
- Flooring: Carpet, Hardwood, Vinyl, Tile
- Windows: Insulated Windows
- Number of fireplaces: 1
- Fireplace features: Family Room, Gas, Gas Log
Interior area
- Total structure area: 2,876
- Total interior livable area: 2,876 sqft
- Finished area above ground: 2,876
- Finished area below ground: 0
Property
Parking
- Total spaces: 2
- Parking features: Attached, Concrete, Driveway, Garage, Garage Faces Front
- Attached garage spaces: 2
Accessibility
- Accessibility features: Accessible Washer/Dryer
Features
- Levels: Two
- Stories: 2
- Patio & porch: Covered, Patio, Porch
- Exterior features: Rain Gutters
- Pool features: Community
- Has view: Yes
Lot
- Size: 0.26 Acres
- Features: Landscaped
Details
- Parcel number: 046770
- Zoning: R1
Construction
Type & style
- Home type: SingleFamily
- Architectural style: Traditional, Transitional
- Property subtype: Single Family Residence, Residential
Materials
- Board & Batten Siding, Fiber Cement, Low VOC Paint/Sealant/Varnish
- Foundation: Slab
Condition
- New construction: Yes
- Year built: 2023
Details
- Builder name: Caviness and Cates
Utilities & green energy
- Sewer: Public Sewer
- Water: Public
- Utilities for property: Cable Available
Green energy
- Energy efficient items: Thermostat
- Water conservation: Low-Flow Fixtures
Community & neighborhood
Community
- Community features: Golf, Pool
Location
- Region: Youngsville
- Subdivision: Olde Liberty
HOA & financial
HOA
- Has HOA: Yes
- HOA fee: $222 quarterly
- Amenities included: Golf Course, Pool
Price history
| Date | Event | Price |
|---|---|---|
| 2/6/2024 | Sold | $515,000-4.6%$179/sqft |
Source: | ||
| 1/12/2024 | Price change | $539,900+4.8%$188/sqft |
Source: | ||
| 1/11/2024 | Pending sale | $515,000$179/sqft |
Source: | ||
| 11/14/2023 | Price change | $515,000-2.6%$179/sqft |
Source: | ||
| 5/5/2023 | Listed for sale | $528,900$184/sqft |
Source: | ||
Public tax history
| Year | Property taxes | Tax assessment |
|---|---|---|
| 2024 | $3,077 +522% | $500,200 +790.7% |
| 2023 | $495 | $56,160 |
| 2022 | $495 -0.5% | -- |
Find assessor info on the county website
Neighborhood: 27596
Nearby schools
GreatSchools rating
- 7/10Long Mill ElementaryGrades: PK-5Distance: 2 mi
- 6/10Franklinton Middle SchoolGrades: 6-8Distance: 4.3 mi
- 6/10Franklinton HighGrades: 9-12Distance: 4.9 mi
Schools provided by the listing agent
- Elementary: Franklin - Long Mill
- Middle: Franklin - Franklinton
- High: Franklin - Franklinton
Source: Doorify MLS. This data may not be complete. We recommend contacting the local school district to confirm school assignments for this home.
Get a cash offer in 3 minutes
Find out how much your home could sell for in as little as 3 minutes with a no-obligation cash offer.
Estimated market value
$500,000
Get a cash offer in 3 minutes
Find out how much your home could sell for in as little as 3 minutes with a no-obligation cash offer.
Estimated market value
$500,000



