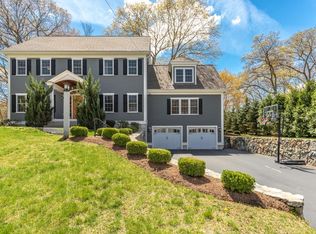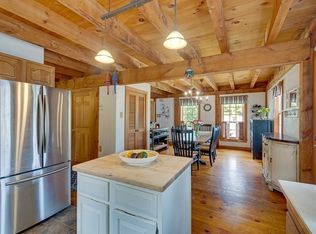NEW CONSTRUCTION 2 CUSTOM HOMES BEING BUILT BY ONE OF LEXINGTON'S FINEST CRAFTSMAN.THIS 10 ROOM HOME FEATURES 5 BEDROOMS.. FIRST FLOOR BEDROOM HAS IT OWN BATH , FABULOUS GOURMET KITCHEN WHICH IS THE HEART OF THE HOME. MASTER SUITE HAS ITS OWN DRESSING ROOM ARE JUST SOME OF THE AMMENTIES, FOR THIS HOME HAS ALL YOU CAN ASK FOR AND MORE!!! CALL TODAY TO LOOK AT THE HOUSE PLANS AND SPECIFICATIONS.!!! OR BRING YOUR OWN PLANS!!!!!
This property is off market, which means it's not currently listed for sale or rent on Zillow. This may be different from what's available on other websites or public sources.

