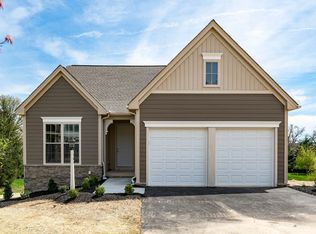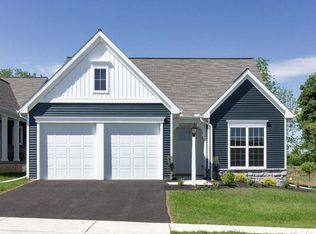Enjoy all the benefits of a luxury single family home with none of the maintenance. This home offers first-floor living at its finest in a private hilltop neighborhood where all exterior maintenance, snow removal, and lawncare is taken care of. Featuring the Sturbridge floorplan, this single family home offers 2,395 sq ft of first floor living with 3 bedrooms, 3 full baths and a 2-car garage. Inside the home is a large foyer with adjacent light-filled living room and dining room. Beyond the entry is a spacious great room overflowing into the upgraded Chef's kitchen and breakfast area. Tucked off the great room is a private first floor master bedroom with oversized Walk-In closet and Owner's Bath. Down a hall off the entry is a second bedroom and full bathroom. The 2-car garage is connected to the home through a dedicated laundry room. A finished second floor offers an additional bedroom, full bath, and loft. Below, you have a full walkout basement providing plenty of storage and rec space. This home comes with granite countertops, crown molding, ss gas appliances, linen painted maple cabinets, kitchen tile backsplash, gas fireplace, hardwood flooring, upgraded faucets, and more! Located in Chanticleer, an exclusive enclave of homes that have been carefully placed to offer stunning hilltop views along with winding streets and wooded creekside walking trails.
This property is off market, which means it's not currently listed for sale or rent on Zillow. This may be different from what's available on other websites or public sources.

