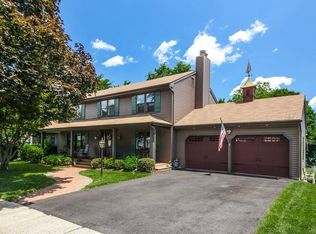A pleasant surprise awaits you - come fall in love with a home that has everything to offer on a cul-de-sac in the north end of Stratford. Whether you are a first time home buyer, empty-nester, or need some separate living space for family or work this is it! You are greeted w/ hardwood floors as you enter the home into the living room w/ vaulted ceilings & fireplace. The open concept living space gives a friendly modern feeling. An updated fully applianced kitchen w/ granite topped island, breakfast bar & dining room is the perfect place to gather w/ family & friends for the holidays & meals. Main living floor features a master bedroom w/ full bath & jetted tub, a 2nd bedroom, another full bath & the opportunity to change an open office area back to the original design of a third bedroom. Extend your seasonal living space through the french doors to the deck overlooking the fenced in rear yard w/ outstanding perennial gardens. A finished walk-out lower level that double the sizes of the main floor is the icing on the cake! So make options for game room, family room, work space with convenient kitchenette, full bath & laundry room. Enjoy the quiet patio space just a step outside - no stairs & easy access to driveway. Did I mention a 1 car attached garage, generator, newer central air, shed, triple-wide driveway, vinyl sided, attic, on-demand gas Navien heat & hot water system & separate zoned heating. Location makes it easy for shopping, metro north, Rt.8, Merritt Pkwy & I95.
This property is off market, which means it's not currently listed for sale or rent on Zillow. This may be different from what's available on other websites or public sources.
