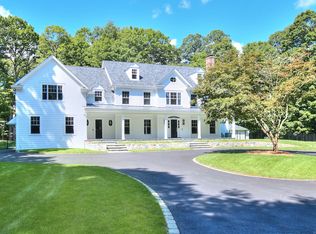Sold for $2,450,000 on 07/15/24
$2,450,000
100 Valley Road, New Canaan, CT 06840
6beds
8,284sqft
Single Family Residence
Built in 1999
2.17 Acres Lot
$2,671,700 Zestimate®
$296/sqft
$7,781 Estimated rent
Home value
$2,671,700
$2.38M - $2.99M
$7,781/mo
Zestimate® history
Loading...
Owner options
Explore your selling options
What's special
This spacious and private colonial, set back from the road, offers a timeless combination of ample living space, an open floorplan for easy entertaining, and smaller cozy spaces for quiet moments. A generous two story foyer leads the way to the formal dining room, living room and private office, all of which wrap around the heart of this home - a huge gourmet kitchen with double islands, an informal dining area and a beautiful family room with wood burning fireplace. The second floor Primary suite has a fireplace, handsome custom built-ins for clothing storage, a walk in closet and a private en suite bathroom with lovely views of the property. Also on the second floor you'll find four more bedrooms, each with their own bathroom, as well as a generous bonus room, laundry room and a rear staircase. The finished third level offers another bedroom, full bathroom and bonus space - perfect for guests and family members alike. The unfinished lower level with high ceilings and over 2000 sq ft is an opportunity to add a gym, wine cellar, bonus room or leave as is for an incredible amount of storage space. In warmer months enjoy the professionally landscaped patio and built-in grill - perfect for enjoying the sun, outdoor entertaining, or relaxing outside.
Zillow last checked: 8 hours ago
Listing updated: July 23, 2024 at 09:37pm
Listed by:
TEAM SAXE + BRYAN OF COMPASS,
Amanda Bryan 203-246-1064,
Compass Connecticut, LLC 203-442-6626,
Co-Listing Agent: Christine Saxe 203-273-1548,
Compass Connecticut, LLC
Bought with:
Christine D. Saxe, RES.0768323
Compass Connecticut, LLC
Source: Smart MLS,MLS#: 170620780
Facts & features
Interior
Bedrooms & bathrooms
- Bedrooms: 6
- Bathrooms: 8
- Full bathrooms: 6
- 1/2 bathrooms: 2
Primary bedroom
- Features: Built-in Features, Fireplace, Walk-In Closet(s)
- Level: Upper
- Area: 416 Square Feet
- Dimensions: 26 x 16
Bedroom
- Level: Upper
- Area: 320 Square Feet
- Dimensions: 20 x 16
Bedroom
- Level: Upper
- Area: 214.5 Square Feet
- Dimensions: 13 x 16.5
Bedroom
- Level: Upper
- Area: 165 Square Feet
- Dimensions: 11 x 15
Bedroom
- Level: Upper
- Area: 288 Square Feet
- Dimensions: 16 x 18
Bedroom
- Level: Upper
- Area: 208 Square Feet
- Dimensions: 13 x 16
Bedroom
- Level: Upper
- Area: 289 Square Feet
- Dimensions: 17 x 17
Dining room
- Level: Main
- Area: 256 Square Feet
- Dimensions: 16 x 16
Family room
- Features: Fireplace
- Level: Main
- Area: 536.25 Square Feet
- Dimensions: 27.5 x 19.5
Kitchen
- Features: Dining Area, French Doors, Kitchen Island
- Level: Main
- Area: 368 Square Feet
- Dimensions: 23 x 16
Living room
- Features: Bay/Bow Window, Fireplace
- Level: Main
- Area: 320 Square Feet
- Dimensions: 20 x 16
Office
- Level: Main
- Area: 250 Square Feet
- Dimensions: 20 x 12.5
Rec play room
- Level: Upper
- Area: 437 Square Feet
- Dimensions: 19 x 23
Heating
- Forced Air, Zoned, Oil
Cooling
- Central Air
Appliances
- Included: Gas Cooktop, Oven, Microwave, Range Hood, Refrigerator, Freezer, Dishwasher, Washer, Dryer, Water Heater
Features
- Doors: French Doors
- Basement: Full,Unfinished
- Attic: Walk-up,Finished,Heated
- Number of fireplaces: 4
Interior area
- Total structure area: 8,284
- Total interior livable area: 8,284 sqft
- Finished area above ground: 6,219
- Finished area below ground: 2,065
Property
Parking
- Total spaces: 3
- Parking features: Attached, Garage Door Opener
- Attached garage spaces: 3
Features
- Patio & porch: Patio, Terrace
- Exterior features: Underground Sprinkler
Lot
- Size: 2.17 Acres
- Features: Rear Lot, Wetlands, Few Trees
Details
- Parcel number: 1788888
- Zoning: 2AC
Construction
Type & style
- Home type: SingleFamily
- Architectural style: Colonial
- Property subtype: Single Family Residence
Materials
- Clapboard, Wood Siding
- Foundation: Concrete Perimeter
- Roof: Asphalt
Condition
- New construction: No
- Year built: 1999
Utilities & green energy
- Sewer: Septic Tank
- Water: Well
Community & neighborhood
Security
- Security features: Security System
Community
- Community features: Golf, Health Club, Library, Paddle Tennis, Park, Private School(s), Pool, Tennis Court(s)
Location
- Region: New Canaan
- Subdivision: Silvermine
Price history
| Date | Event | Price |
|---|---|---|
| 7/15/2024 | Sold | $2,450,000-3.9%$296/sqft |
Source: | ||
| 5/16/2024 | Pending sale | $2,550,000$308/sqft |
Source: | ||
| 4/26/2024 | Price change | $2,550,000-3.8%$308/sqft |
Source: | ||
| 2/13/2024 | Price change | $2,650,000-3.6%$320/sqft |
Source: | ||
| 2/3/2024 | Listed for sale | $2,750,000$332/sqft |
Source: | ||
Public tax history
| Year | Property taxes | Tax assessment |
|---|---|---|
| 2025 | $29,017 +3.4% | $1,738,590 |
| 2024 | $28,061 +11.4% | $1,738,590 +30.7% |
| 2023 | $25,190 +3.1% | $1,330,000 |
Find assessor info on the county website
Neighborhood: 06840
Nearby schools
GreatSchools rating
- 10/10East SchoolGrades: K-4Distance: 1.1 mi
- 9/10Saxe Middle SchoolGrades: 5-8Distance: 2.2 mi
- 10/10New Canaan High SchoolGrades: 9-12Distance: 2.4 mi
Schools provided by the listing agent
- Elementary: East
- High: New Canaan
Source: Smart MLS. This data may not be complete. We recommend contacting the local school district to confirm school assignments for this home.
Sell for more on Zillow
Get a free Zillow Showcase℠ listing and you could sell for .
$2,671,700
2% more+ $53,434
With Zillow Showcase(estimated)
$2,725,134