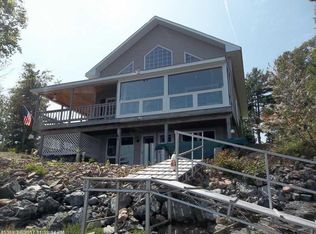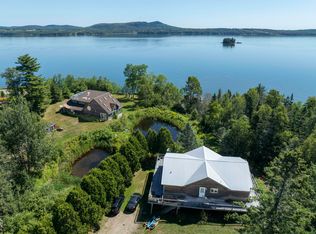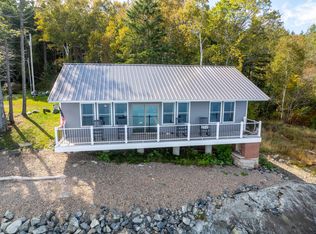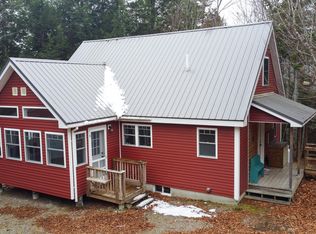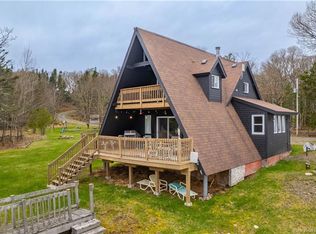Motivated seller! This handsome, newly built ranch home offers the ease of single-floor living in a thoughtfully designed & beautifully constructed space. The property includes an attached 28' x 27' two-car garage, w/ all doorways measuring a minimum of 36'' for accessibility. Inside, the sunlit kitchen features a central island & flows seamlessly into the dining room, which overlooks a rear deck. The spacious living room connects to both the kitchen & dining areas, creating an inviting & open-concept layout. The primary ensuite bedroom boasts a walk-through closet w/ an office nook & a full bath w/ a seated walk-in shower. There is a second bedroom, & a second full bath w/ tub that also functions as a bright & airy laundry room. The full-size basement offers French doors that open to the north side of the home, providing potential for a private jacuzzi or additional living space. A brand-new heating system, Generac generator, and heat pump ensure year-round comfort and efficiency. For those needing extra storage or workspace, a separate 40' x 30' garage features two 10' garage doors at the front, a third door at the rear, & a 20' workbench. Additionally, the property features a 60' x 12' concrete slab, fully equipped w/ water & septic, ideal for an RV or perhaps a tiny home. Set on 29± acres of rolling fields & forest, the land includes the coveted red granite along the upper ledge for which Robbinston is renowned. The property is just 2.3 miles from the Robbinston public boat launch, offering access to the St. Croix River and Passamaquoddy Bay, which leads into the Bay of Fundy & the Atlantic Ocean. The charming village of St. Andrews-by-the-Sea, New Brunswick, Canada lies just across the international saltwater boundary. Conveniently located near rivers, lakes, streams, & coastal waters, the home is a 10-minute drive to Calais with restaurants, grocery stores, and spas. Eastport- 20 minutes south has a terrific arts scene.
Active
Price cut: $15K (12/14)
$359,900
100 US-1, Robbinston, ME 04671
2beds
1,232sqft
Est.:
Single Family Residence
Built in 2019
29 Acres Lot
$-- Zestimate®
$292/sqft
$-- HOA
What's special
Central islandSunlit kitchenPrimary ensuite bedroomFull-size basementSecond bedroomInviting and open-concept layout
- 276 days |
- 176 |
- 8 |
Zillow last checked: 8 hours ago
Listing updated: 9 hours ago
Listed by:
Realty of Maine
Source: Maine Listings,MLS#: 1616026
Tour with a local agent
Facts & features
Interior
Bedrooms & bathrooms
- Bedrooms: 2
- Bathrooms: 2
- Full bathrooms: 2
Bedroom 1
- Features: Full Bath, Walk-In Closet(s)
- Level: First
- Area: 169 Square Feet
- Dimensions: 13 x 13
Bedroom 2
- Features: Closet
- Level: First
- Area: 130 Square Feet
- Dimensions: 13 x 10
Dining room
- Level: First
- Area: 104 Square Feet
- Dimensions: 13 x 8
Kitchen
- Features: Kitchen Island
- Level: First
- Area: 108 Square Feet
- Dimensions: 12 x 9
Laundry
- Level: First
- Area: 117 Square Feet
- Dimensions: 13 x 9
Living room
- Level: First
- Area: 210 Square Feet
- Dimensions: 15 x 14
Heating
- Baseboard, Heat Pump, Hot Water
Cooling
- Heat Pump
Features
- Flooring: Carpet, Heavy Duty, Laminate
- Basement: Interior Entry
- Has fireplace: No
Interior area
- Total structure area: 1,232
- Total interior livable area: 1,232 sqft
- Finished area above ground: 1,232
- Finished area below ground: 0
Property
Parking
- Total spaces: 5
- Parking features: Garage - Attached
- Attached garage spaces: 5
Accessibility
- Accessibility features: 36+ Inch Doors
Features
- Patio & porch: Deck
- Has view: Yes
- View description: Fields, Trees/Woods
Lot
- Size: 29 Acres
Details
- Zoning: rural
Construction
Type & style
- Home type: SingleFamily
- Architectural style: Ranch
- Property subtype: Single Family Residence
Materials
- Roof: Shingle
Condition
- Year built: 2019
Utilities & green energy
- Electric: Circuit Breakers
- Sewer: Public Sewer, Septic Design Available, Septic Tank
- Water: Private, Well
Green energy
- Energy efficient items: Ceiling Fans
- Water conservation: Air Exchanger
Community & HOA
Location
- Region: Robbinston
Financial & listing details
- Price per square foot: $292/sqft
- Annual tax amount: $1,544
- Date on market: 3/12/2025
Estimated market value
Not available
Estimated sales range
Not available
Not available
Price history
Price history
| Date | Event | Price |
|---|---|---|
| 12/14/2025 | Price change | $359,900-4%$292/sqft |
Source: | ||
| 12/8/2025 | Listed for sale | $374,900$304/sqft |
Source: | ||
| 8/23/2025 | Contingent | $374,900$304/sqft |
Source: | ||
| 7/31/2025 | Price change | $374,900-2.6%$304/sqft |
Source: | ||
| 7/14/2025 | Price change | $384,900-3.2%$312/sqft |
Source: | ||
Public tax history
Public tax history
Tax history is unavailable.BuyAbility℠ payment
Est. payment
$2,215/mo
Principal & interest
$1753
Property taxes
$336
Home insurance
$126
Climate risks
Neighborhood: 04671
Nearby schools
GreatSchools rating
- NASt Croix Regional Technical CenterGrades: Distance: 6.2 mi
- 5/10Calais Middle/High SchoolGrades: 7-12Distance: 6.2 mi
- Loading
- Loading
