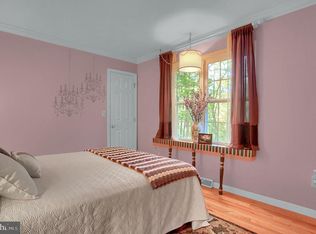Sold for $586,000
$586,000
100 Turtle Ridge Rd, Shermans Dale, PA 17090
5beds
3,273sqft
Single Family Residence
Built in 2000
12.91 Acres Lot
$686,100 Zestimate®
$179/sqft
$2,949 Estimated rent
Home value
$686,100
$645,000 - $734,000
$2,949/mo
Zestimate® history
Loading...
Owner options
Explore your selling options
What's special
Located on just under 13 acres and beautifully situated in the woods on private road, this spacious home feels like your own personal Retreat! And the views - WOW! Mountain views in the winter months; picturesque woodland views the rest of the year, and yet still close to conveniences and amenities. Easy commute to Carlisle and Mechanicsburg - only 10-15 minutes away. The best of both worlds! This meticulously maintained home offers 5 bedrooms, 3.5 baths. Primary suite, primary bath, and laundry all located on the main floor for the ease of one-level living - make this your forever home! Formal dining room and family room, conveniently located just off the spacious kitchen with eat-in breakfast area and no shortage of cabinet space. Screened-in back porch and deck offer hours of tranquil outdoor enjoyment. Upstairs you’ll find the 3 additional bedrooms and a full bath. While the downstairs walk-out basement, provides more finished family living space, complete with another full bathroom and the 5th bedroom currently being used as office space, but you decide its use - craft room, play room, in-law suite - options are endless! Workshop space in the basement is currently being used as family workout area but is easily converted back to a handyperson’s dream - complete with piped-in compressed air. All this and still the basement offers ample unfinished storage space…but don’t forget there’s additional storage space in the oversized garage and 16x24 detached out-building. Walk out the basement to the patio and enjoy the firepit with friends and family. Property is located on a privately maintained road, adding to the peacefulness of your surroundings. Additionally, 1,000-gallon underground propane tank, and 30-amp portable generator connection providing critical backup should you need it, are just a few of the many thoughtful added features of this home! Property is enrolled in the Clean & Green Program. Sellers are active-duty military, and have received Orders to relocate; will require a rent back.
Zillow last checked: 8 hours ago
Listing updated: February 28, 2023 at 06:43am
Listed by:
Jennifer Krammes 410-610-7457,
JAK Real Estate
Bought with:
John Gardner, RS349279
Howard Hanna Company-Camp Hill
Source: Bright MLS,MLS#: PAPY2002462
Facts & features
Interior
Bedrooms & bathrooms
- Bedrooms: 5
- Bathrooms: 4
- Full bathrooms: 3
- 1/2 bathrooms: 1
- Main level bathrooms: 2
- Main level bedrooms: 1
Basement
- Description: Percent Finished: 80.0
- Area: 1300
Heating
- Forced Air, Propane, Electric
Cooling
- Central Air, Electric
Appliances
- Included: Stainless Steel Appliance(s), Central Vacuum, Electric Water Heater
- Laundry: Main Level, Laundry Room
Features
- Built-in Features, Eat-in Kitchen, Walk-In Closet(s), Breakfast Area, Family Room Off Kitchen, Formal/Separate Dining Room
- Flooring: Carpet, Ceramic Tile, Hardwood, Wood
- Basement: Full,Walk-Out Access,Workshop,Windows,Heated,Partially Finished,Interior Entry
- Number of fireplaces: 1
- Fireplace features: Gas/Propane
Interior area
- Total structure area: 3,673
- Total interior livable area: 3,273 sqft
- Finished area above ground: 2,373
- Finished area below ground: 900
Property
Parking
- Total spaces: 4
- Parking features: Built In, Garage Faces Front, Garage Door Opener, Asphalt, Attached, Driveway
- Attached garage spaces: 2
- Uncovered spaces: 2
Accessibility
- Accessibility features: None
Features
- Levels: Three
- Stories: 3
- Patio & porch: Patio, Porch, Screened
- Exterior features: Other
- Pool features: None
- Has view: Yes
- View description: Mountain(s), Panoramic, Trees/Woods
Lot
- Size: 12.91 Acres
- Features: Wooded, Mountain
Details
- Additional structures: Above Grade, Below Grade, Outbuilding
- Parcel number: 040147.00011.0050
- Zoning: RESIDENTIAL
- Special conditions: Standard
Construction
Type & style
- Home type: SingleFamily
- Architectural style: Cape Cod,Traditional,Craftsman
- Property subtype: Single Family Residence
Materials
- Stone, Stick Built, Vinyl Siding
- Foundation: Permanent
- Roof: Architectural Shingle
Condition
- Excellent
- New construction: No
- Year built: 2000
Details
- Builder name: C&C Construction
Utilities & green energy
- Electric: 200+ Amp Service
- Sewer: On Site Septic
- Water: Well
- Utilities for property: Cable Connected, Underground Utilities, Propane
Community & neighborhood
Security
- Security features: Security System
Location
- Region: Shermans Dale
- Subdivision: None Available
- Municipality: CARROLL TWP
HOA & financial
HOA
- Has HOA: Yes
- HOA fee: $500 annually
- Services included: Road Maintenance
- Association name: TURTLE RIDGE ASSOCIATION
Other
Other facts
- Listing agreement: Exclusive Right To Sell
- Listing terms: Cash,Conventional,VA Loan,FHA
- Ownership: Fee Simple
Price history
| Date | Event | Price |
|---|---|---|
| 2/28/2023 | Sold | $586,000+1%$179/sqft |
Source: | ||
| 1/8/2023 | Pending sale | $580,000$177/sqft |
Source: | ||
| 1/4/2023 | Listed for sale | $580,000+10.1%$177/sqft |
Source: | ||
| 3/25/2022 | Sold | $527,000+6.5%$161/sqft |
Source: | ||
| 2/11/2022 | Pending sale | $495,000$151/sqft |
Source: | ||
Public tax history
| Year | Property taxes | Tax assessment |
|---|---|---|
| 2024 | $6,535 | $344,900 |
| 2023 | $6,535 | $344,900 |
| 2022 | $6,535 +6.3% | $344,900 |
Find assessor info on the county website
Neighborhood: 17090
Nearby schools
GreatSchools rating
- 3/10Carroll El SchoolGrades: PK-5Distance: 2.8 mi
- 7/10West Perry Middle SchoolGrades: 6-8Distance: 9.1 mi
- 6/10West Perry Senior High SchoolGrades: 9-12Distance: 9.3 mi
Schools provided by the listing agent
- High: West Perry High School
- District: West Perry
Source: Bright MLS. This data may not be complete. We recommend contacting the local school district to confirm school assignments for this home.
Get pre-qualified for a loan
At Zillow Home Loans, we can pre-qualify you in as little as 5 minutes with no impact to your credit score.An equal housing lender. NMLS #10287.
