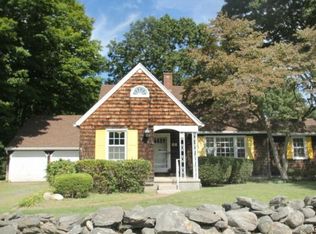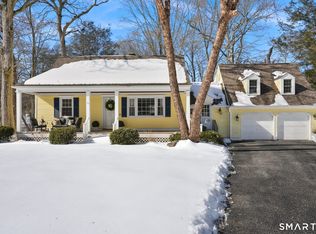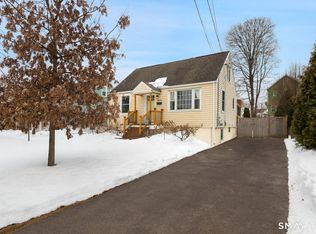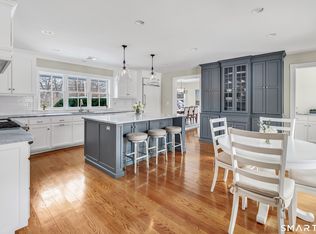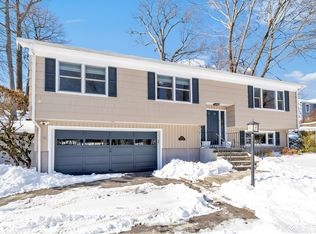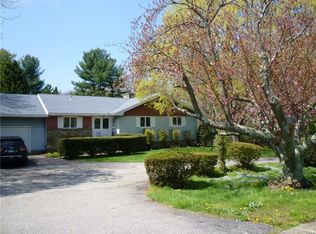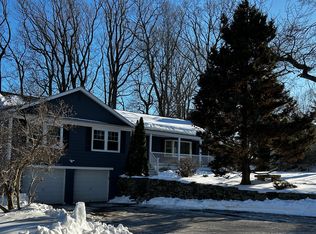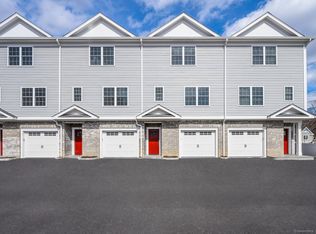Welcome to this adorable jewel box home, thoughtfully reimagined and beautifully expanded by the current owner to live better than new. Every detail has been addressed-from major systems to stylish finishes-making this a truly turnkey opportunity. The home is connected to natural gas and features a new roof, new windows, all new appliances, and completely updated electrical and plumbing. The flexible floor plan includes a desirable first-floor bedroom, perfect for guests, a home office, or easy one-level living. Move right in and enjoy the peace of mind that comes with a fully renovated home in a convenient Fairfield location-where charm, comfort, and modern updates come together seamlessly.
For sale
$995,000
100 Tuller Road, Fairfield, CT 06825
4beds
2,234sqft
Est.:
Single Family Residence
Built in 1936
0.52 Acres Lot
$988,900 Zestimate®
$445/sqft
$-- HOA
What's special
Home officeAdorable jewel box homeFully renovated homeDesirable first-floor bedroomNew windowsAll new appliancesFlexible floor plan
- 16 hours |
- 1,675 |
- 77 |
Zillow last checked: 8 hours ago
Listing updated: 23 hours ago
Listed by:
Meredith Cohen (718)570-5254,
Serhant Connecticut, LLC 203-489-7800
Source: Smart MLS,MLS#: 24153143
Tour with a local agent
Facts & features
Interior
Bedrooms & bathrooms
- Bedrooms: 4
- Bathrooms: 2
- Full bathrooms: 2
Primary bedroom
- Features: Remodeled, Bay/Bow Window, Full Bath
- Level: Main
- Area: 266 Square Feet
- Dimensions: 14 x 19
Bedroom
- Features: Skylight, Cathedral Ceiling(s), Beamed Ceilings, Bedroom Suite, Full Bath, Hardwood Floor
- Level: Upper
- Area: 253 Square Feet
- Dimensions: 11 x 23
Bedroom
- Features: Hardwood Floor
- Level: Upper
- Area: 108 Square Feet
- Dimensions: 9 x 12
Bedroom
- Features: Hardwood Floor
- Level: Upper
- Area: 108 Square Feet
- Dimensions: 9 x 12
Dining room
- Features: Beamed Ceilings, Built-in Features, Wide Board Floor
- Level: Main
- Area: 192 Square Feet
- Dimensions: 12 x 16
Family room
- Features: Built-in Features, Wide Board Floor
- Level: Main
- Area: 132 Square Feet
- Dimensions: 12 x 11
Kitchen
- Features: Remodeled, Beamed Ceilings, Wide Board Floor
- Level: Main
- Area: 204 Square Feet
- Dimensions: 12 x 17
Living room
- Features: Wide Board Floor
- Level: Main
- Area: 350 Square Feet
- Dimensions: 14 x 25
Heating
- Forced Air, Zoned, Natural Gas
Cooling
- Central Air
Appliances
- Included: Gas Range, Refrigerator, Dishwasher, Washer, Dryer, Gas Water Heater, Tankless Water Heater
- Laundry: Upper Level
Features
- Entrance Foyer
- Basement: Crawl Space,Unfinished
- Attic: Heated,Finished
- Number of fireplaces: 1
Interior area
- Total structure area: 2,234
- Total interior livable area: 2,234 sqft
- Finished area above ground: 2,234
Property
Features
- Waterfront features: Beach Access
Lot
- Size: 0.52 Acres
- Features: Level
Details
- Parcel number: 120049
- Zoning: R3
Construction
Type & style
- Home type: SingleFamily
- Architectural style: Cape Cod
- Property subtype: Single Family Residence
Materials
- Vinyl Siding
- Foundation: Concrete Perimeter, Stone
- Roof: Asphalt,Gable
Condition
- New construction: No
- Year built: 1936
Utilities & green energy
- Sewer: Public Sewer
- Water: Public
Community & HOA
Community
- Security: Security System
- Subdivision: Fairfield Woods
HOA
- Has HOA: No
Location
- Region: Fairfield
Financial & listing details
- Price per square foot: $445/sqft
- Tax assessed value: $430,920
- Annual tax amount: $12,234
- Date on market: 2/11/2026
Estimated market value
$988,900
$939,000 - $1.04M
$4,472/mo
Price history
Price history
| Date | Event | Price |
|---|---|---|
| 2/11/2026 | Listed for sale | $995,000+65.8%$445/sqft |
Source: | ||
| 12/29/2023 | Sold | $600,000+1.8%$269/sqft |
Source: | ||
| 12/6/2023 | Listed for sale | $589,500$264/sqft |
Source: | ||
| 11/22/2023 | Pending sale | $589,500$264/sqft |
Source: | ||
| 11/22/2023 | Contingent | $589,500$264/sqft |
Source: | ||
Public tax history
Public tax history
| Year | Property taxes | Tax assessment |
|---|---|---|
| 2025 | $12,234 +27.6% | $430,920 +25.4% |
| 2024 | $9,589 +1.4% | $343,700 |
| 2023 | $9,455 +1% | $343,700 |
Find assessor info on the county website
BuyAbility℠ payment
Est. payment
$5,607/mo
Principal & interest
$3858
Property taxes
$1401
Home insurance
$348
Climate risks
Neighborhood: 06825
Nearby schools
GreatSchools rating
- 7/10Jennings SchoolGrades: K-5Distance: 0.3 mi
- 7/10Fairfield Woods Middle SchoolGrades: 6-8Distance: 0.5 mi
- 9/10Fairfield Warde High SchoolGrades: 9-12Distance: 0.5 mi
Schools provided by the listing agent
- Elementary: Jennings
- Middle: Fairfield Woods
- High: Fairfield Warde
Source: Smart MLS. This data may not be complete. We recommend contacting the local school district to confirm school assignments for this home.
Open to renting?
Browse rentals near this home.- Loading
- Loading
