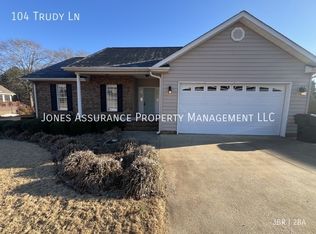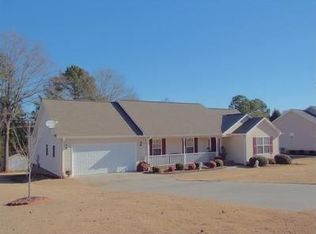Large lot in an established subdivision. This 3 bedroom, 2.5 bath home shows like new. Walk in to be greeted by hardwoods throughout the main living areas, vaulted ceilings, open floor plan kitchen and living area, and tons of natural light. Great office space off the living room with French doors. Large deck for grilling and socializing. Huge backyard with storage building. Great location, desirable schools, and beautifully maintained.
This property is off market, which means it's not currently listed for sale or rent on Zillow. This may be different from what's available on other websites or public sources.

