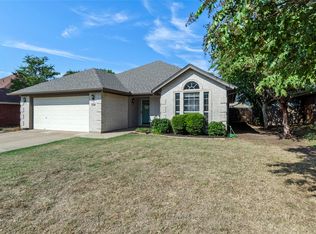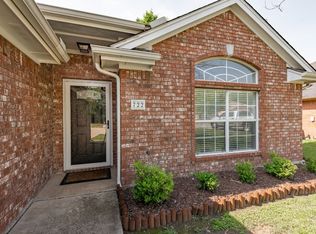Sold on 08/18/25
Price Unknown
100 Troxell Blvd, Rhome, TX 76078
3beds
1,450sqft
Single Family Residence
Built in 2002
6,621.12 Square Feet Lot
$249,900 Zestimate®
$--/sqft
$1,635 Estimated rent
Home value
$249,900
$220,000 - $285,000
$1,635/mo
Zestimate® history
Loading...
Owner options
Explore your selling options
What's special
Charming Home in Quiet Subdivision with Wide Streets & Mature Shade Tree.
Welcome to this beautifully maintained home nestled in a peaceful subdivision known for its extra-wide streets and friendly neighborhood feel. This inviting residence boasts great curb appeal with a spacious front yard shaded by a large, mature tree — perfect for enjoying a quiet morning coffee.
Step inside to a bright and airy interior featuring a large living room with a striking brick fireplace that anchors the space with warmth and character. The kitchen is filled with natural light, thanks to plenty of windows, and features updated flooring for a fresh, modern feel. A split-bedroom layout offers privacy and functionality, ideal for families or guests.
Enjoy outdoor living year-round on the covered back porch, perfect for relaxing or entertaining. The home also features wood-look laminate flooring throughout, combining style and durability, and has been freshly painted inside, making it truly move-in ready.
Don’t miss this opportunity to own a cozy, well-loved home in a desirable, quiet neighborhood — schedule your showing today!
Zillow last checked: 8 hours ago
Listing updated: August 20, 2025 at 06:41pm
Listed by:
Cynthia Bynum 0603865 817-709-0062,
Trinity Territory 817-709-0062
Bought with:
Cynthia Bynum
Trinity Territory
Source: NTREIS,MLS#: 20902281
Facts & features
Interior
Bedrooms & bathrooms
- Bedrooms: 3
- Bathrooms: 2
- Full bathrooms: 2
Primary bedroom
- Features: Ceiling Fan(s), Walk-In Closet(s)
- Level: First
- Dimensions: 15 x 14
Bedroom
- Features: Ceiling Fan(s)
- Level: First
- Dimensions: 11 x 10
Bedroom
- Features: Ceiling Fan(s)
- Level: First
- Dimensions: 12 x 10
Kitchen
- Features: Built-in Features, Pantry
- Level: First
- Dimensions: 10 x 9
Living room
- Level: First
- Dimensions: 17 x 15
Utility room
- Features: Built-in Features, Utility Room
- Level: First
- Dimensions: 10 x 5
Heating
- Central, Electric
Cooling
- Central Air, Ceiling Fan(s), Electric
Appliances
- Included: Dishwasher, Microwave, Refrigerator
- Laundry: Laundry in Utility Room
Features
- Decorative/Designer Lighting Fixtures, High Speed Internet, Walk-In Closet(s)
- Flooring: Carpet, Laminate, Vinyl
- Windows: Window Coverings
- Has basement: No
- Number of fireplaces: 1
- Fireplace features: Wood Burning
Interior area
- Total interior livable area: 1,450 sqft
Property
Parking
- Total spaces: 2
- Parking features: Driveway, Garage Faces Front, Garage, Garage Door Opener
- Attached garage spaces: 2
- Has uncovered spaces: Yes
Features
- Levels: One
- Stories: 1
- Patio & porch: Covered
- Pool features: None
- Fencing: Wood
Lot
- Size: 6,621 sqft
- Features: Landscaped, Subdivision, Few Trees
Details
- Parcel number: 758531
Construction
Type & style
- Home type: SingleFamily
- Architectural style: Traditional,Detached
- Property subtype: Single Family Residence
- Attached to another structure: Yes
Materials
- Brick
- Foundation: Slab
- Roof: Composition
Condition
- Year built: 2002
Community & neighborhood
Community
- Community features: Curbs
Location
- Region: Rhome
- Subdivision: Crown Point Ph1
Other
Other facts
- Listing terms: Cash,Conventional,FHA,USDA Loan,VA Loan
- Road surface type: Asphalt
Price history
| Date | Event | Price |
|---|---|---|
| 8/18/2025 | Sold | -- |
Source: NTREIS #20902281 | ||
| 8/10/2025 | Pending sale | $275,000$190/sqft |
Source: NTREIS #20902281 | ||
| 8/2/2025 | Contingent | $275,000$190/sqft |
Source: NTREIS #20902281 | ||
| 7/8/2025 | Price change | $275,000-3.5%$190/sqft |
Source: NTREIS #20902281 | ||
| 4/26/2025 | Price change | $285,000-4.7%$197/sqft |
Source: NTREIS #20902281 | ||
Public tax history
| Year | Property taxes | Tax assessment |
|---|---|---|
| 2025 | -- | $275,048 +4.7% |
| 2024 | $1,124 +0.7% | $262,656 +10% |
| 2023 | $1,116 | $238,778 +10% |
Find assessor info on the county website
Neighborhood: 76078
Nearby schools
GreatSchools rating
- 4/10Prairie View Elementary SchoolGrades: PK-5Distance: 2 mi
- 4/10Chisholm Trail Middle SchoolGrades: 6-8Distance: 1.9 mi
- 6/10Northwest High SchoolGrades: 9-12Distance: 8.9 mi
Schools provided by the listing agent
- Elementary: Sevenhills
- Middle: Chisholmtr
- High: Northwest
- District: Northwest ISD
Source: NTREIS. This data may not be complete. We recommend contacting the local school district to confirm school assignments for this home.
Get a cash offer in 3 minutes
Find out how much your home could sell for in as little as 3 minutes with a no-obligation cash offer.
Estimated market value
$249,900
Get a cash offer in 3 minutes
Find out how much your home could sell for in as little as 3 minutes with a no-obligation cash offer.
Estimated market value
$249,900

