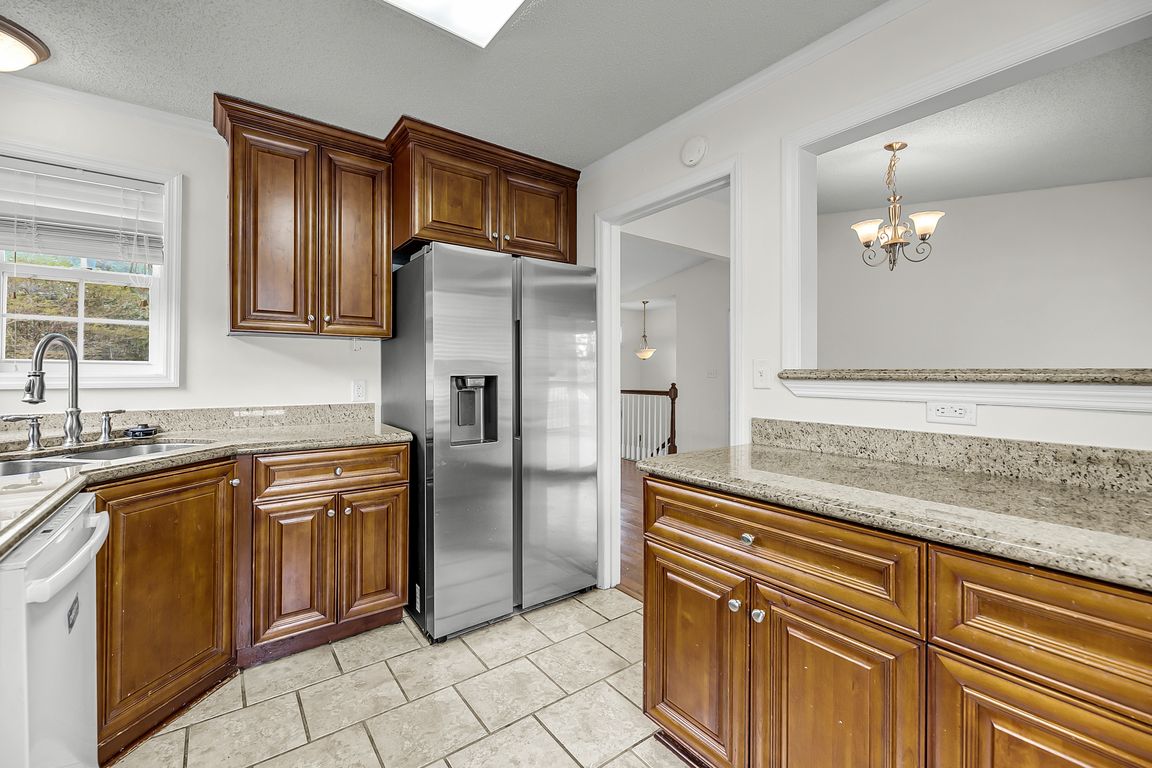
ActivePrice cut: $5K (10/3)
$334,900
5beds
1,896sqft
100 Trescott Ct, Summerville, SC 29486
5beds
1,896sqft
Single family residence
Built in 1986
7,405 sqft
Off street
$177 price/sqft
What's special
Updated sidingNew carpetFresh paintNew flooringLarge backyardCovered back porch deckGranite countertops
This beautifully updated 5-bedroom, 2-bath home features a split floor plan and a large backyard, perfect for outdoor living. The covered back porch deck was replaced in 2022 along with adding a roof cover to the deck - offering a relaxing spot to unwind.Inside, the kitchen includes granite countertops and the ...
- 79 days |
- 433 |
- 30 |
Likely to sell faster than
Source: CTMLS,MLS#: 25023155
Travel times
Living Room
Kitchen
Dining Room
Zillow last checked: 8 hours ago
Listing updated: October 03, 2025 at 01:01pm
Listed by:
Jeff Cook Real Estate LPT Realty
Source: CTMLS,MLS#: 25023155
Facts & features
Interior
Bedrooms & bathrooms
- Bedrooms: 5
- Bathrooms: 2
- Full bathrooms: 2
Rooms
- Room types: Family Room, Dining Room, Family, Formal Living, Foyer, Laundry, Separate Dining
Heating
- Electric
Cooling
- Central Air
Appliances
- Laundry: Electric Dryer Hookup, Washer Hookup, Laundry Room
Features
- Ceiling - Cathedral/Vaulted, Ceiling Fan(s), Formal Living, Entrance Foyer
- Has fireplace: No
Interior area
- Total structure area: 1,896
- Total interior livable area: 1,896 sqft
Video & virtual tour
Property
Parking
- Parking features: Off Street
Features
- Levels: Multi/Split
- Stories: 2
- Patio & porch: Deck, Covered
Lot
- Size: 7,405.2 Square Feet
- Features: 0 - .5 Acre, Cul-De-Sac
Details
- Parcel number: 2330604009
Construction
Type & style
- Home type: SingleFamily
- Architectural style: Traditional
- Property subtype: Single Family Residence
Materials
- Vinyl Siding
- Foundation: Slab
- Roof: Asphalt
Condition
- New construction: No
- Year built: 1986
Utilities & green energy
- Sewer: Public Sewer
- Water: Public
- Utilities for property: BCW & SA, Berkeley Elect Co-Op
Community & HOA
Community
- Security: Security System
- Subdivision: Ashley Square
Location
- Region: Summerville
Financial & listing details
- Price per square foot: $177/sqft
- Tax assessed value: $358,800
- Annual tax amount: $2,953
- Date on market: 8/22/2025
- Listing terms: Cash,Conventional,FHA,VA Loan