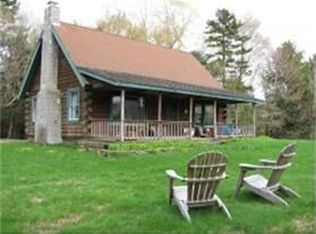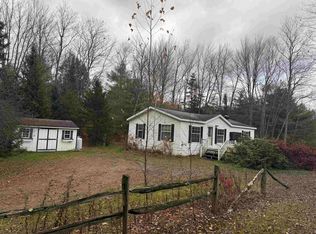Whether you're startng out or retiring, this lovely home has all you need. Starting with Central Air, ceiling fans, bathroom skylight and oh so bright energy saving tube lighting in the kitchen let natural ight in. Entire house was weatherized in 2012, plus a solar panel to offset fuel costs. Heating costs are low, propane use was only 445 gal last year, used for all appliances as well and only $50/mo for electric. Situated on a quiet dead end road, a lovely private country setting that is only minutes to downtown Johnson State College, shopping, hospital and schools. And only 30 minutes to great skiing! Enjoy your morning coffe and beautiful autumn views of Sterling Mountain from the deck. There's a large storage shed too and plenty of room for a veggie garden! Investor? This could work for you! See it today! NOTE: Property Tax is only $2206; some sites are showing it incorrectly.
This property is off market, which means it's not currently listed for sale or rent on Zillow. This may be different from what's available on other websites or public sources.

