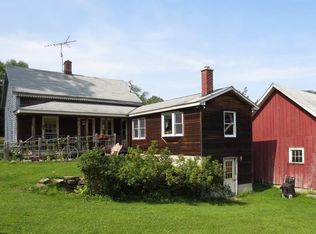If you're dreaming of a true New England lifestyle in the country, look no more! This turn-key one level ranch style home has been meticulously maintained by the original owners over the years. The 7-acre property on TWO parcels includes a huge 30' x 20' well maintained separate garage with 12' ceiling height, 16' barn doors, a workroom and lean-to. All with its own oil heating system and electric meter. Plus, a 2nd outbuilding previously used as a barn and a sugar house with it's own electric meter. So many possibilities! This sprawling property runs along the banks of Factory Brook in an area of Middlefield MA known as Blush Hollow. A prime location bordering Berkshire & Hampden Counties rich with history & natural beauty. Nearby wildlife management areas, state forests and The Appalachian Trail allows for 4-season outdoor enjoyment such as hiking, fishing, hunting, snowmobiling & skiing. Experience the sounds of the river from inside or outside the house. Entertain in the sun filled dining room. Enjoy the warmth of a wood stove in the living room. With the washer/dryer located conveniently on the main level. A full dry walk out basement offers even more possibilities. Located only 10mins to the historic district of Chester MA, 30mins to Pittsfield MA or Jacobs Pillow in Becket MA and 40mins to Westfield MA. Whether you're looking for a second home near the Berkshires or a forever home to raise your family, this home has something for everyone in the family and is definitely not a drive by! Gateway Regional School District Chester MA
This property is off market, which means it's not currently listed for sale or rent on Zillow. This may be different from what's available on other websites or public sources.
