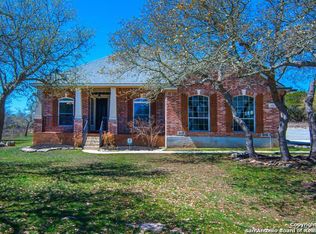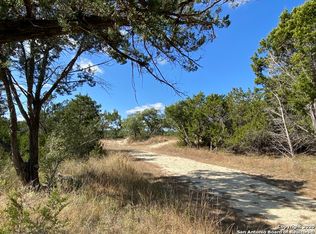Sold
Price Unknown
100 Topper Drive, Spring Branch, TX 78070
4beds
2,781sqft
Single Family Residence
Built in 2004
4 Acres Lot
$613,900 Zestimate®
$--/sqft
$2,817 Estimated rent
Home value
$613,900
Estimated sales range
Not available
$2,817/mo
Zestimate® history
Loading...
Owner options
Explore your selling options
What's special
Welcome to Hill Country! This wonderful 4 bedroom 1 story home offers 2781 sq ft of family living! Iincludes formal dining, butler's pantry, living room and game room. All of this with country views! Enjoy family time or barbecues on your large lighted covered back patio! Need a garden? Enjoy the fenced raised garden beds, with shed for storage and tools - AND a Rain Water Collection System! Wait..there's more! A 15x30 2nd building that can be used as a Workshop, or Office located on the hill by the garden! This awesome property is on a corner 2 acre lot with an adjacent 2 acre lot for a total of 4 acres, on a small dead end cul-de-sac street. Driveway is a looped driveway w/tons of parking space. Don't miss the 3D Floor plan tour! Come visit, don't miss this one!
Zillow last checked: 8 hours ago
Listing updated: July 21, 2025 at 08:44am
Listed by:
Julia Carnahan TREC #541560 (210) 784-0693,
Orchard Brokerage
Source: LERA MLS,MLS#: 1858036
Facts & features
Interior
Bedrooms & bathrooms
- Bedrooms: 4
- Bathrooms: 3
- Full bathrooms: 2
- 1/2 bathrooms: 1
Primary bedroom
- Features: Walk-In Closet(s), Full Bath
- Area: 252
- Dimensions: 14 x 18
Bedroom 2
- Area: 121
- Dimensions: 11 x 11
Bedroom 3
- Area: 132
- Dimensions: 11 x 12
Bedroom 4
- Area: 121
- Dimensions: 11 x 11
Primary bathroom
- Features: Tub/Shower Separate, Double Vanity, Soaking Tub
- Area: 154
- Dimensions: 11 x 14
Dining room
- Area: 143
- Dimensions: 11 x 13
Kitchen
- Area: 154
- Dimensions: 11 x 14
Living room
- Area: 357
- Dimensions: 17 x 21
Heating
- Central, Electric
Cooling
- Central Air
Appliances
- Included: Range, Disposal, Dishwasher, Plumbed For Ice Maker, Electric Water Heater, Electric Cooktop
- Laundry: Main Level, Laundry Room, Washer Hookup, Dryer Connection
Features
- Two Living Area, Separate Dining Room, Eat-in Kitchen, Breakfast Bar, Pantry, Game Room, Utility Room Inside, Secondary Bedroom Down, 1st Floor Lvl/No Steps, High Ceilings, Open Floorplan, High Speed Internet, All Bedrooms Downstairs, Walk-In Closet(s), Master Downstairs, Ceiling Fan(s)
- Flooring: Carpet, Ceramic Tile
- Has basement: No
- Number of fireplaces: 1
- Fireplace features: One, Living Room, Wood Burning
Interior area
- Total structure area: 2,781
- Total interior livable area: 2,781 sqft
Property
Parking
- Total spaces: 2
- Parking features: Two Car Garage, Garage Door Opener
- Garage spaces: 2
Features
- Levels: One
- Stories: 1
- Pool features: None
Lot
- Size: 4 Acres
Details
- Parcel number: 18934
Construction
Type & style
- Home type: SingleFamily
- Property subtype: Single Family Residence
Materials
- Brick, 4 Sides Masonry, Fiber Cement
- Foundation: Slab
- Roof: Composition
Condition
- Pre-Owned
- New construction: No
- Year built: 2004
Details
- Builder name: Wilshire
Utilities & green energy
- Sewer: Aerobic Septic
- Water: Water Storage
- Utilities for property: Cable Available, Private Garbage Service
Community & neighborhood
Security
- Security features: Smoke Detector(s), Controlled Access
Location
- Region: Spring Branch
- Subdivision: Stallion Estates
HOA & financial
HOA
- Has HOA: Yes
- HOA fee: $250 annually
- Association name: STALLION ESTATES MAINTENANCE CORP.
Other
Other facts
- Listing terms: Conventional,FHA,VA Loan,Cash,Other
- Road surface type: Paved
Price history
| Date | Event | Price |
|---|---|---|
| 7/18/2025 | Sold | -- |
Source: | ||
| 6/26/2025 | Pending sale | $624,900$225/sqft |
Source: | ||
| 6/16/2025 | Contingent | $624,900$225/sqft |
Source: | ||
| 6/5/2025 | Price change | $624,900-3.7%$225/sqft |
Source: | ||
| 5/21/2025 | Price change | $649,000-2.4%$233/sqft |
Source: | ||
Public tax history
| Year | Property taxes | Tax assessment |
|---|---|---|
| 2025 | -- | $562,790 |
| 2024 | $6,080 -10.9% | $562,790 +27.3% |
| 2023 | $6,821 +26.7% | $441,999 +10% |
Find assessor info on the county website
Neighborhood: 78070
Nearby schools
GreatSchools rating
- 5/10Blanco Elementary SchoolGrades: PK-5Distance: 10.5 mi
- 6/10Blanco Middle SchoolGrades: 6-8Distance: 10.6 mi
- 8/10Blanco High SchoolGrades: 9-12Distance: 10.1 mi
Schools provided by the listing agent
- Elementary: Blanco
- Middle: Blanco
- High: Blanco
- District: Blanco
Source: LERA MLS. This data may not be complete. We recommend contacting the local school district to confirm school assignments for this home.
Get a cash offer in 3 minutes
Find out how much your home could sell for in as little as 3 minutes with a no-obligation cash offer.
Estimated market value$613,900
Get a cash offer in 3 minutes
Find out how much your home could sell for in as little as 3 minutes with a no-obligation cash offer.
Estimated market value
$613,900

