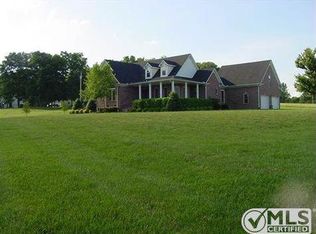REDUCED $5,000. NOW $279,500 Country living on 2.94 acres. Nice kitchen, specious rooms, Bonus rm over 2 car garage. Two beds & full bath up. Master on main w/sep shower & jetted tub. Above ground pool w/newer liner & pump. 40' x 30' metal building for shop, garage, etc. 2-10 home warranty with acceptable offer.
This property is off market, which means it's not currently listed for sale or rent on Zillow. This may be different from what's available on other websites or public sources.
