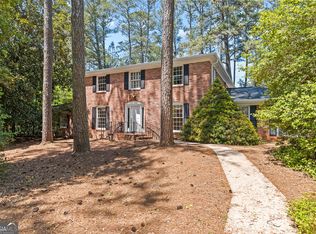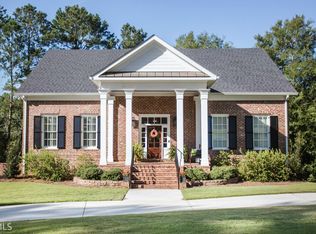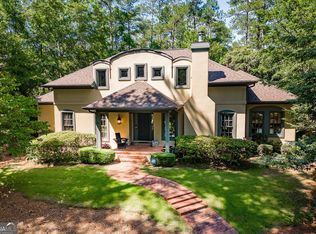Completely remodeled 4 bedroom, 4 bath ranch with an office on a 1.19 acre lot in desirable Tanglewood. Natural light pours into the home through the window filled open concept living area. The all new wood floors run throughout the entire living space, including the completely updated kitchen which features custom white cabinetry, granite countertops, tile backslash, stainless steel appliances and a large white farm sink. The updates to this home continue outside as the back half of the lot has been artfully cleared, grading and landscaped to create a large flat backyard.Other updates: new roof, 1 new HVAC, invisible fencing, outdoor speakers and tv set-up, new driveway, french drains on patio and complete update to heating system. Call today!
This property is off market, which means it's not currently listed for sale or rent on Zillow. This may be different from what's available on other websites or public sources.


