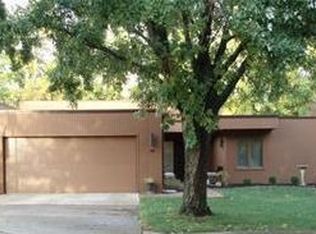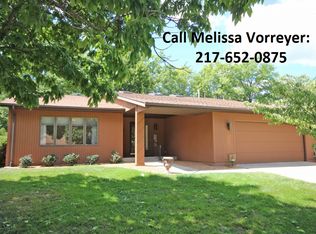Sold for $379,999 on 08/31/23
$379,999
100 Timberridge Dr, Springfield, IL 62702
3beds
3,912sqft
Condominium, Residential
Built in 1988
-- sqft lot
$427,900 Zestimate®
$97/sqft
$2,322 Estimated rent
Home value
$427,900
$402,000 - $458,000
$2,322/mo
Zestimate® history
Loading...
Owner options
Explore your selling options
What's special
Worry free living in this home in pristine condition located on a sloping walk-out lot in The Timbers. The all brick construction and attention to detail is everywhere. Enjoy the tasteful updated kitchen w/ cherry cabinets, built in library, huge master bath, large "trex" deck plus a covered patio for lots of outside entertaining space. Finished basement features a full kitchen/wet bar, sauna and so much more. Pre-inspected by B-Safe with repairs made by the seller and sold as reported.
Zillow last checked: 8 hours ago
Listing updated: September 04, 2023 at 01:01pm
Listed by:
Jim Fulgenzi Mobl:217-341-5393,
RE/MAX Professionals
Bought with:
Jim Fulgenzi, 471021607
RE/MAX Professionals
Source: RMLS Alliance,MLS#: CA1023231 Originating MLS: Capital Area Association of Realtors
Originating MLS: Capital Area Association of Realtors

Facts & features
Interior
Bedrooms & bathrooms
- Bedrooms: 3
- Bathrooms: 2
- Full bathrooms: 2
Bedroom 1
- Level: Main
- Dimensions: 24ft 1in x 13ft 1in
Bedroom 2
- Level: Lower
- Dimensions: 12ft 9in x 13ft 8in
Bedroom 3
- Level: Lower
- Dimensions: 13ft 11in x 14ft 0in
Other
- Level: Main
- Dimensions: 13ft 5in x 11ft 9in
Other
- Level: Lower
- Dimensions: 9ft 2in x 11ft 8in
Other
- Area: 1956
Additional room
- Description: Den
- Level: Main
- Dimensions: 13ft 6in x 12ft 0in
Additional room 2
- Description: Pantry
- Level: Main
- Dimensions: 5ft 3in x 5ft 7in
Family room
- Level: Lower
- Dimensions: 22ft 8in x 15ft 4in
Kitchen
- Level: Main
- Dimensions: 12ft 11in x 20ft 4in
Laundry
- Level: Main
- Dimensions: 6ft 9in x 5ft 6in
Living room
- Level: Main
- Dimensions: 19ft 0in x 17ft 9in
Main level
- Area: 1956
Recreation room
- Level: Lower
- Dimensions: 15ft 8in x 17ft 6in
Heating
- Forced Air
Cooling
- Central Air
Appliances
- Included: Dishwasher, Disposal, Dryer, Microwave, Other, Refrigerator, Washer
Features
- Bar, Ceiling Fan(s), Sauna, Solid Surface Counter, Wet Bar
- Windows: Window Treatments
- Basement: Finished
- Number of fireplaces: 2
- Fireplace features: Family Room, Gas Log, Living Room, Wood Burning
Interior area
- Total structure area: 1,956
- Total interior livable area: 3,912 sqft
Property
Parking
- Total spaces: 2
- Parking features: Attached
- Attached garage spaces: 2
- Details: Number Of Garage Remotes: 0
Features
- Stories: 1
- Patio & porch: Deck, Patio, Porch
Lot
- Features: Sloped, Wooded
Details
- Parcel number: 14290351080
Construction
Type & style
- Home type: Condo
- Property subtype: Condominium, Residential
Materials
- Frame, Brick
- Foundation: Concrete Perimeter
- Roof: Shingle
Condition
- New construction: No
- Year built: 1988
Utilities & green energy
- Sewer: Public Sewer
- Water: Public
- Utilities for property: Cable Available
Community & neighborhood
Location
- Region: Springfield
- Subdivision: The Timbers
HOA & financial
HOA
- Has HOA: Yes
- HOA fee: $225 monthly
- Services included: Maintenance Grounds, Trash
Price history
| Date | Event | Price |
|---|---|---|
| 8/31/2023 | Sold | $379,999$97/sqft |
Source: | ||
| 7/11/2023 | Pending sale | $379,999$97/sqft |
Source: | ||
| 7/5/2023 | Listed for sale | $379,999+22.6%$97/sqft |
Source: | ||
| 6/4/2007 | Sold | $310,000+17%$79/sqft |
Source: Public Record Report a problem | ||
| 12/12/2003 | Sold | $265,000$68/sqft |
Source: Public Record Report a problem | ||
Public tax history
| Year | Property taxes | Tax assessment |
|---|---|---|
| 2024 | $10,035 +28.1% | $130,468 +41.3% |
| 2023 | $7,836 -0.2% | $92,337 +5.4% |
| 2022 | $7,849 +3.4% | $87,590 +3.9% |
Find assessor info on the county website
Neighborhood: 62702
Nearby schools
GreatSchools rating
- 3/10Dubois Elementary SchoolGrades: K-5Distance: 1 mi
- 2/10U S Grant Middle SchoolGrades: 6-8Distance: 0.5 mi
- 7/10Springfield High SchoolGrades: 9-12Distance: 1.6 mi
Schools provided by the listing agent
- High: Springfield
Source: RMLS Alliance. This data may not be complete. We recommend contacting the local school district to confirm school assignments for this home.

Get pre-qualified for a loan
At Zillow Home Loans, we can pre-qualify you in as little as 5 minutes with no impact to your credit score.An equal housing lender. NMLS #10287.

