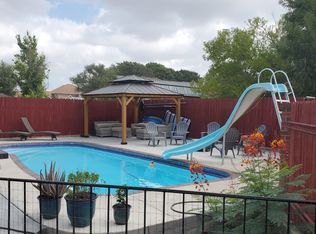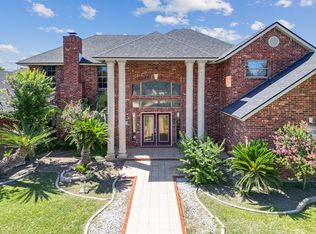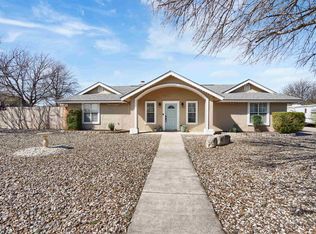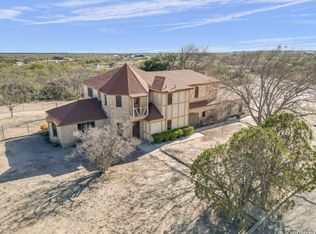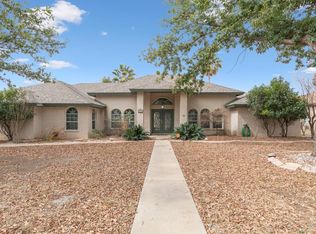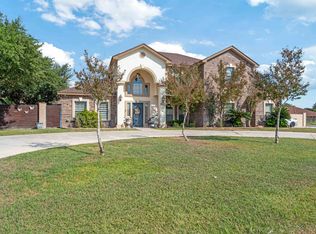Price Reduced on this beautiful Ceniza Hills property, comfortably situated on its pretty treed corner lot! There's also an assumable VA loan at 2.25% available for Qualified Buyers. You will love this custom built, immaculate, 4 bedroom, 3 bathroom home that has everything. Double doors lead you into the formal living room with soaring ceilings, ceramic tile and French doors to the back patio. Elegant formal dining room with plenty of room for your formal table and buffet. Wonderfully spacious family room with interior double doors for privacy and media enjoyment. Open kitchen and breakfast area complete with gas cook top and pantry. Primary suite is one of a kind with its own separate living room that could easily double as a study or gym with private French doors to the backyard. Primary bedroom area is grand with double closets and private door to the back patio. Bathroom for two includes jetted tub, double vanity and separate shower. Second bedroom near primary is perfect for nursery, study or guests. Guest bath with shower and private door to backyard. Third and fourth bedrooms are spacious. Third bathroom with tub/shower combined. Bonus room is great for craft room, game/play room, study or whatever you desire. Spacious covered patio for outdoor entertaining and large backyard with privacy fence and plenty of room for a pool. Close to schools, park, track, shopping and easy access to loop to LAFB with Amistad Lake just minutes away. This property is also for rent at $3,300 per month with water and lawn maintenance included.
For sale
$449,850
100 Timber Rock Dr, Del Rio, TX 78840
4beds
3,288sqft
Est.:
Single Family Residence
Built in 1998
0.37 Acres Lot
$-- Zestimate®
$137/sqft
$-- HOA
What's special
Treed corner lotSoaring ceilingsGas cook topCeramic tile
- 296 days |
- 154 |
- 5 |
Zillow last checked: 8 hours ago
Listing updated: February 12, 2026 at 06:52am
Listed by:
Michaelanna Hunter 830-703-0957,
Rhonda Montgomery Real Estate, LLC
Source: Del Rio BOR,MLS#: 207021
Tour with a local agent
Facts & features
Interior
Bedrooms & bathrooms
- Bedrooms: 4
- Bathrooms: 3
- Full bathrooms: 3
Rooms
- Room types: Family Room/Den, Formal Living Room, Formal Dining Room, Dining Room, Breakfast Room, Utility Room, Split Bedroom Plan, Bonus Room, Other/See Remarks
Heating
- Central, Natural Gas, Other/See Remarks
Cooling
- Central Air, Electric, Other/See Remarks
Appliances
- Included: Dishwasher, Disposal, Microwave, Cooktop-Gas, Separate Oven-Electric, Water Heater(Gas Natural)
Features
- Ceiling Fan(s), Raised Ceiling
- Flooring: Tile, Ceramic
- Windows: Insulated Windows
- Has fireplace: No
- Fireplace features: None
Interior area
- Total structure area: 3,288
- Total interior livable area: 3,288 sqft
Property
Parking
- Total spaces: 2
- Parking features: Attached Carport, Garage Door Opener, Controls, Garage Faces Side
- Has garage: Yes
- Carport spaces: 2
Features
- Patio & porch: Covered
- Exterior features: Sprinkler System Full
- Has spa: Yes
- Spa features: Bath
- Fencing: Privacy
Lot
- Size: 0.37 Acres
- Dimensions: 130 x 125
Details
- Parcel number: 42460
- Zoning description: Residential Single Family
Construction
Type & style
- Home type: SingleFamily
- Property subtype: Single Family Residence
Materials
- Stucco
- Foundation: Slab
- Roof: Composition
Condition
- Age: 11-20
- New construction: No
- Year built: 1998
Utilities & green energy
- Sewer: Public Sewer
- Water: Public
- Utilities for property: Cable Connected
Community & HOA
HOA
- Has HOA: No
- Amenities included: None
- Services included: None
Location
- Region: Del Rio
Financial & listing details
- Price per square foot: $137/sqft
- Tax assessed value: $417,613
- Annual tax amount: $6,165
- Date on market: 5/6/2025
- Listing terms: Cash,FHA/VA
- Road surface type: Paved
Estimated market value
Not available
Estimated sales range
Not available
$2,712/mo
Price history
Price history
| Date | Event | Price |
|---|---|---|
| 6/6/2025 | Price change | $449,850-3.3%$137/sqft |
Source: Del Rio BOR #207021 Report a problem | ||
| 5/6/2025 | Listed for sale | $465,000$141/sqft |
Source: Del Rio BOR #207021 Report a problem | ||
| 5/3/2025 | Listing removed | $465,000$141/sqft |
Source: Del Rio BOR #206264 Report a problem | ||
| 10/19/2024 | Listed for sale | $465,000$141/sqft |
Source: Del Rio BOR #206264 Report a problem | ||
| 10/19/2024 | Listing removed | $465,000$141/sqft |
Source: Del Rio BOR #205487 Report a problem | ||
| 4/20/2024 | Listed for sale | $465,000$141/sqft |
Source: Del Rio BOR #205487 Report a problem | ||
| 3/30/2024 | Listing removed | $465,000$141/sqft |
Source: Del Rio BOR #204740 Report a problem | ||
| 9/23/2023 | Listed for sale | $465,000+50%$141/sqft |
Source: Del Rio BOR #204740 Report a problem | ||
| 7/19/2019 | Sold | -- |
Source: Del Rio BOR #190037 Report a problem | ||
| 7/18/2019 | Listed for sale | $309,900$94/sqft |
Source: Hunter Real Estate #190037 Report a problem | ||
| 7/18/2019 | Pending sale | $309,900$94/sqft |
Source: Hunter Real Estate #190037 Report a problem | ||
| 6/17/2019 | Listing removed | $309,900$94/sqft |
Source: Hunter Real Estate #190037 Report a problem | ||
| 5/2/2019 | Price change | $309,900-3%$94/sqft |
Source: Hunter Real Estate #190037 Report a problem | ||
| 3/5/2019 | Price change | $319,500-3%$97/sqft |
Source: Hunter Real Estate #190037 Report a problem | ||
| 1/11/2019 | Listed for sale | $329,500$100/sqft |
Source: Hunter Real Estate #190037 Report a problem | ||
Public tax history
Public tax history
| Year | Property taxes | Tax assessment |
|---|---|---|
| 2025 | $9,269 +3.1% | $417,613 +2.5% |
| 2024 | $8,988 +45.8% | $407,393 +14.6% |
| 2023 | $6,164 -6.5% | $355,525 +10% |
| 2022 | $6,594 +67.8% | $323,205 +10% |
| 2021 | $3,928 -33.8% | $293,823 +2.9% |
| 2020 | $5,931 +60.1% | $285,460 +6% |
| 2019 | $3,704 | $269,310 +0.9% |
| 2017 | -- | $267,000 |
| 2016 | -- | $267,000 -3.6% |
| 2015 | -- | $277,070 +5.4% |
| 2014 | -- | $262,860 -1.1% |
| 2013 | -- | $265,910 +7.8% |
| 2012 | -- | $246,560 -7% |
| 2011 | -- | $265,250 +2.1% |
| 2010 | -- | $259,820 +5.5% |
| 2009 | -- | $246,290 -2.2% |
| 2008 | -- | $251,830 +8.8% |
| 2007 | -- | $231,450 |
Find assessor info on the county website
BuyAbility℠ payment
Est. payment
$2,620/mo
Principal & interest
$2069
Property taxes
$551
Climate risks
Neighborhood: 78840
Nearby schools
GreatSchools rating
- 6/10Buena Vista Elementary SchoolGrades: K-5Distance: 0.3 mi
- 4/10Del Rio Middle SchoolGrades: 7-8Distance: 3.7 mi
- 6/10Del Rio High SchoolGrades: 9-12Distance: 2 mi
Schools provided by the listing agent
- Elementary: Buena Vista
Source: Del Rio BOR. This data may not be complete. We recommend contacting the local school district to confirm school assignments for this home.
