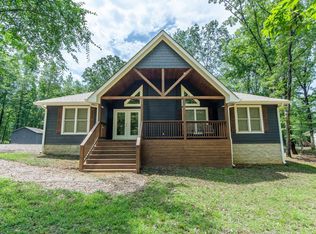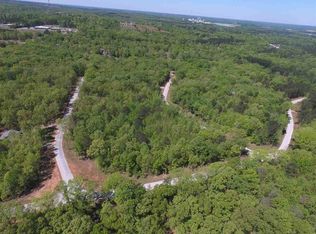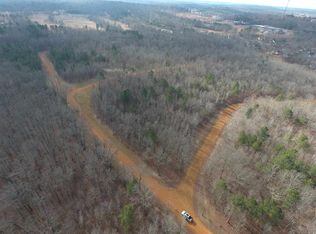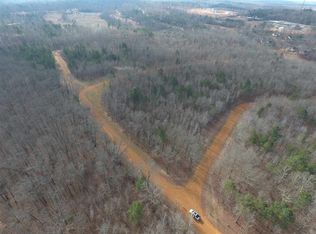Sold for $328,000
$328,000
100 Timber Ridge Dr, Counce, TN 38326
3beds
1,550sqft
Single Family Residence
Built in 2021
-- sqft lot
$333,000 Zestimate®
$212/sqft
$1,971 Estimated rent
Home value
$333,000
$256,000 - $436,000
$1,971/mo
Zestimate® history
Loading...
Owner options
Explore your selling options
What's special
"Nestled in the heart of Pickwick, this custom built retreat offers the perfect blend of privacy and convenience. Situated on a sprawling, wooded lot, this charming one-level home features 3 bedrooms and 2 baths, providing comfortable living with easy access to Pickwick's sought-after amenities. A covered front porch welcomes you, while the expansive screened porch with tongue and groove pine ceilings offers a serene place to unwind. The grilling deck is perfect for barbecues and the storage building provides ample storage for all your toys. Inside, the home boasts a spacious great room, kitchen with granite tops & stainless appliances, and a dining area. LVP flooring flows throughout. The master suite features a tile shower, soaking tub and a walk in closet. The guest rooms share a full bath. This home is sold mostly furnished!
Zillow last checked: 8 hours ago
Listing updated: July 15, 2025 at 07:37am
Listed by:
Justin D Johnson,
Justin Johnson Realty
Bought with:
Emily E McGrath
Action Realty
Source: MAAR,MLS#: 10197159
Facts & features
Interior
Bedrooms & bathrooms
- Bedrooms: 3
- Bathrooms: 2
- Full bathrooms: 2
Primary bedroom
- Features: Walk-In Closet(s), Smooth Ceiling
- Level: First
- Area: 195
- Dimensions: 15 x 13
Bedroom 2
- Features: Shared Bath, Smooth Ceiling
- Level: First
- Area: 156
- Dimensions: 13 x 12
Bedroom 3
- Features: Shared Bath, Smooth Ceiling
- Level: First
- Area: 156
- Dimensions: 13 x 12
Primary bathroom
- Features: Double Vanity, Separate Shower, Smooth Ceiling, Full Bath
Dining room
- Area: 81
- Dimensions: 9 x 9
Kitchen
- Features: Eat-in Kitchen, Kitchen Island, Washer/Dryer Connections
- Area: 156
- Dimensions: 13 x 12
Living room
- Features: Great Room, LR/DR Combination
- Dimensions: 0 x 0
Den
- Area: 360
- Dimensions: 24 x 15
Heating
- Central, Electric
Cooling
- Central Air, Ceiling Fan(s), 220 Wiring
Appliances
- Included: Electric Water Heater, Range/Oven, Disposal, Dishwasher, Microwave, Refrigerator, Washer, Dryer
- Laundry: Laundry Room
Features
- All Bedrooms Down, Primary Down, Double Vanity Bath, Smooth Ceiling, Vaulted/Coff/Tray Ceiling, Walk-In Closet(s), Dining Room, Den/Great Room, Kitchen, Primary Bedroom, 2nd Bedroom, 3rd Bedroom, Laundry Room
- Flooring: Vinyl
- Windows: Double Pane Windows
- Basement: Crawl Space
- Number of fireplaces: 1
- Fireplace features: In Den/Great Room, Gas Log
Interior area
- Total interior livable area: 1,550 sqft
Property
Parking
- Parking features: Driveway/Pad
- Has uncovered spaces: Yes
Features
- Stories: 1
- Patio & porch: Screen Porch, Covered Patio, Deck
- Pool features: None
Lot
- Features: Some Trees
Details
- Parcel number: 155G E 011.00
Construction
Type & style
- Home type: SingleFamily
- Architectural style: Traditional
- Property subtype: Single Family Residence
Materials
- Wood/Composition
- Roof: Composition Shingles
Condition
- New construction: No
- Year built: 2021
Utilities & green energy
- Sewer: Septic Tank
- Water: Public
- Utilities for property: Cable Available
Community & neighborhood
Security
- Security features: Smoke Detector(s), Dead Bolt Lock(s)
Location
- Region: Counce
- Subdivision: Timber Ridge
Other
Other facts
- Price range: $328K - $328K
Price history
| Date | Event | Price |
|---|---|---|
| 7/14/2025 | Sold | $328,000-2.1%$212/sqft |
Source: | ||
| 6/4/2025 | Pending sale | $334,900$216/sqft |
Source: | ||
| 5/20/2025 | Listed for sale | $334,900$216/sqft |
Source: | ||
Public tax history
Tax history is unavailable.
Neighborhood: 38326
Nearby schools
GreatSchools rating
- 4/10Pickwick Southside SchoolGrades: PK-8Distance: 7.1 mi
- 5/10Hardin County High SchoolGrades: 9-12Distance: 11.9 mi

Get pre-qualified for a loan
At Zillow Home Loans, we can pre-qualify you in as little as 5 minutes with no impact to your credit score.An equal housing lender. NMLS #10287.



