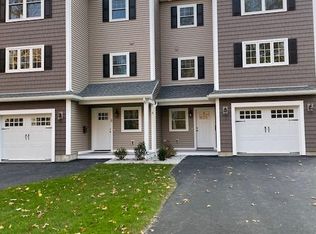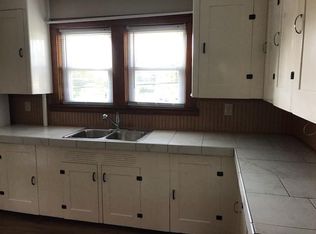Sold for $400,000
$400,000
100 Thompson Rd, Webster, MA 01570
4beds
1,762sqft
Single Family Residence
Built in 1955
6,432 Square Feet Lot
$417,500 Zestimate®
$227/sqft
$2,647 Estimated rent
Home value
$417,500
$397,000 - $438,000
$2,647/mo
Zestimate® history
Loading...
Owner options
Explore your selling options
What's special
You will fall in love with this quaint & idyllic, recently updated Cape situated on a corner lot and just minutes from Webster Lake! Enter the sun filled Living Rm which boasts gleaming HW flrs, beautiful stone fireplace & a large picture window! The formal Dining Rm is the perfect place to host gatherings & offers two built in hutches! Envision yourself cooking in the updated Kitchen w/ s/s appliances, beautiful gray cabinets & granite countertops! Down the hall is a 1st flr primary BR as well as a 2nd BR & ½ bath! Upstairs you will find 2 large BR's w/ ample closet space, a full bath w/ tiled tub/shower surround & granite counter. Updates completed by Lebel Builders include: *Freshly painted interior (walls, trim & ceilings). *Kitchen (2018), *Full & 1/2 bath (2018), *Electrical (2018), *Refinished HW's (2018). The exterior offers low maintenance vinyl siding w/ attractive stone accents, attached garage & spacious backyard! Convenient located near Rt 395, shopping & restaurant's.
Zillow last checked: 8 hours ago
Listing updated: March 12, 2024 at 06:39am
Listed by:
The Balestracci Group 508-615-8091,
Lamacchia Realty, Inc. 508-425-7372,
Mark Balestracci 508-615-8091
Bought with:
Fermin Group
Century 21 North East
Source: MLS PIN,MLS#: 73200607
Facts & features
Interior
Bedrooms & bathrooms
- Bedrooms: 4
- Bathrooms: 2
- Full bathrooms: 1
- 1/2 bathrooms: 1
Primary bedroom
- Features: Closet, Flooring - Hardwood, Cable Hookup
- Level: First
- Area: 182
- Dimensions: 14 x 13
Bedroom 2
- Features: Closet, Flooring - Hardwood
- Level: First
- Area: 110
- Dimensions: 10 x 11
Bedroom 3
- Features: Closet, Flooring - Hardwood, Cable Hookup
- Level: Second
- Area: 252
- Dimensions: 14 x 18
Bedroom 4
- Features: Closet, Flooring - Hardwood, Cable Hookup
- Level: Second
- Area: 270
- Dimensions: 15 x 18
Primary bathroom
- Features: No
Bathroom 1
- Features: Bathroom - Half, Flooring - Vinyl, Countertops - Stone/Granite/Solid
- Level: First
- Area: 25
- Dimensions: 5 x 5
Bathroom 2
- Features: Bathroom - Full, Bathroom - Tiled With Shower Stall, Bathroom - Tiled With Tub, Bathroom - With Tub & Shower, Flooring - Stone/Ceramic Tile, Countertops - Stone/Granite/Solid
- Level: Second
- Area: 56
- Dimensions: 8 x 7
Dining room
- Features: Closet/Cabinets - Custom Built, Flooring - Hardwood
- Level: First
- Area: 99
- Dimensions: 9 x 11
Kitchen
- Features: Flooring - Vinyl, Countertops - Stone/Granite/Solid, Exterior Access, Stainless Steel Appliances
- Level: First
- Area: 121
- Dimensions: 11 x 11
Living room
- Features: Flooring - Hardwood, Window(s) - Picture, Exterior Access
- Level: First
- Area: 252
- Dimensions: 18 x 14
Heating
- Baseboard, Hot Water, Natural Gas
Cooling
- None
Appliances
- Included: Gas Water Heater, Water Heater, Range, Oven, Microwave, Refrigerator
- Laundry: Electric Dryer Hookup, Washer Hookup, In Basement
Features
- Flooring: Tile, Vinyl, Hardwood
- Doors: Insulated Doors
- Windows: Insulated Windows
- Basement: Full,Interior Entry,Bulkhead,Sump Pump,Concrete,Unfinished
- Number of fireplaces: 1
- Fireplace features: Living Room
Interior area
- Total structure area: 1,762
- Total interior livable area: 1,762 sqft
Property
Parking
- Total spaces: 5
- Parking features: Attached, Garage Door Opener, Paved Drive, Off Street, Paved
- Attached garage spaces: 1
- Uncovered spaces: 4
Features
- Exterior features: Rain Gutters
- Waterfront features: Lake/Pond, 1/2 to 1 Mile To Beach, Beach Ownership(Public)
Lot
- Size: 6,432 sqft
- Features: Corner Lot, Cleared, Level
Details
- Foundation area: 0
- Parcel number: M:28 B:D P:24,1747798
- Zoning: B-4
Construction
Type & style
- Home type: SingleFamily
- Architectural style: Cape
- Property subtype: Single Family Residence
Materials
- Frame
- Foundation: Block
- Roof: Shingle
Condition
- Year built: 1955
Utilities & green energy
- Electric: Circuit Breakers, 100 Amp Service
- Sewer: Public Sewer
- Water: Public
- Utilities for property: for Electric Range, for Electric Oven, for Electric Dryer, Washer Hookup
Green energy
- Energy efficient items: Thermostat
Community & neighborhood
Community
- Community features: Public Transportation, Shopping, Park, Walk/Jog Trails, Highway Access
Location
- Region: Webster
Other
Other facts
- Road surface type: Paved
Price history
| Date | Event | Price |
|---|---|---|
| 3/11/2024 | Sold | $400,000+3.9%$227/sqft |
Source: MLS PIN #73200607 Report a problem | ||
| 2/12/2024 | Contingent | $385,000$219/sqft |
Source: MLS PIN #73200607 Report a problem | ||
| 2/8/2024 | Listed for sale | $385,000+1.3%$219/sqft |
Source: MLS PIN #73200607 Report a problem | ||
| 2/7/2024 | Listing removed | $380,000$216/sqft |
Source: MLS PIN #73179174 Report a problem | ||
| 12/4/2023 | Contingent | $380,000$216/sqft |
Source: MLS PIN #73179174 Report a problem | ||
Public tax history
| Year | Property taxes | Tax assessment |
|---|---|---|
| 2025 | $3,278 +1.4% | $275,900 +4% |
| 2024 | $3,233 +12.5% | $265,400 +15.4% |
| 2023 | $2,875 +6.3% | $230,000 +18.7% |
Find assessor info on the county website
Neighborhood: 01570
Nearby schools
GreatSchools rating
- 4/10Park Avenue Elementary SchoolGrades: PK-4Distance: 0.3 mi
- 3/10Webster Middle SchoolGrades: 5-8Distance: 0.6 mi
- 2/10Bartlett High SchoolGrades: 9-12Distance: 0.6 mi
Get a cash offer in 3 minutes
Find out how much your home could sell for in as little as 3 minutes with a no-obligation cash offer.
Estimated market value$417,500
Get a cash offer in 3 minutes
Find out how much your home could sell for in as little as 3 minutes with a no-obligation cash offer.
Estimated market value
$417,500


