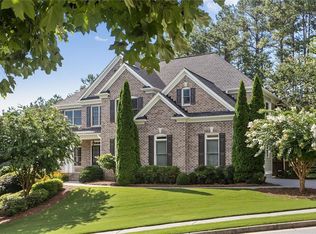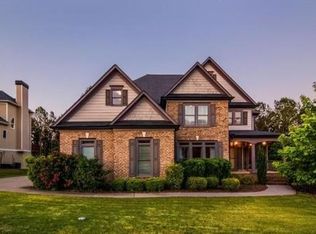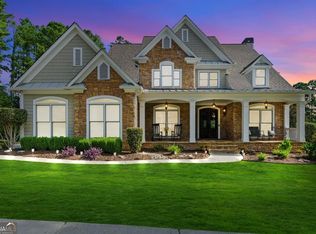STUNNING AND RARE SETTING WITH OVER 1 ACRE BACKING UP TO PUMPKIN VINE CREEK! IF PRIVACY IS YOUR DESIRE, THIS IS YOUR HOME! NEWER PAINT/NEWER HVAC/NEWER ROOF/LIKE NEW HARD WOODS ON MAIN FLOOR/FABULOUS ARCHWAY ENTRY AREAS/AMAZING MILL WORK DETAILS THRU-OUT/OPEN AREA FLOOR PLAN FOR GRAND ENTERTAINMENT & FAMILY FUN/2 STORY ENTRY/WONDERFUL NATURAL LIGHT W/WALL OF WINDOWS IN 2 STORY GREAT RM W/PRIVATE WOODED VIEWS THAT MAKE YOU FEEL LIKE YOU ARE IN THE MOUNTAINS/HOME OFFICE/STUDY EAR ENTRY/SCREENED DECK OFF WONDERFUL RENOVATED KITCHEN FEATURING QUARTZ COUNTERTOPS/OVER SIZED OWNER'S SUITE UP W/COVERED PRIVATE DECK FOR MORNING COFFEE ENJOYMENT/2 LARGE HIS HER CLOSETS/OVER SIZED SHOWER/FREE STANDING TUB/FLOATING VANITIES/LOVE THE BEDRMS & LAUNDRY UP FOR CONVENIENCE/RECENTLY FINISHED TERRACE LEVEL HAS KITCHEN AND BAR AREA, WORKOUT ROOM, BEDROOM, FULL BATH AND MEDIA ROOM/PRIVATE COVERED PATIO TO BACKYARD/PLENTY OF ROOM FOR GAMES/ A POOL OR WHATEVER YOU WANT! AMAZING COMMUNITY AMENITIES- WATER PARK/JR OLYMPIC SIZE SWIMMING POOL/INFINITY POOL/SUPER SAUCER SLIDE/13 ACRE PARK W/PLAYING FIELDS/10 LIGHTED TENNIS COURTS/PICKLEBALL/2 PAVILIONS/2 BASKETBALL COURTS/VOLLEYBALL/WALKING TRAILS- SO CLOSE TO SHOPPING, RESTAURANTS AND SCHOOLS TOO!
This property is off market, which means it's not currently listed for sale or rent on Zillow. This may be different from what's available on other websites or public sources.


