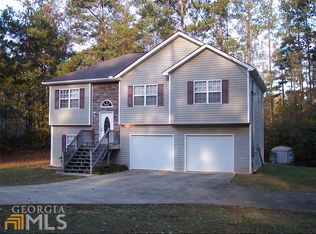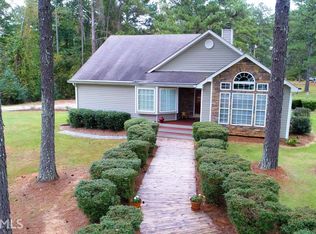Closed
$310,000
100 Sydney Smt, Villa Rica, GA 30180
4beds
1,906sqft
Single Family Residence
Built in 2003
0.56 Acres Lot
$314,000 Zestimate®
$163/sqft
$1,850 Estimated rent
Home value
$314,000
$295,000 - $333,000
$1,850/mo
Zestimate® history
Loading...
Owner options
Explore your selling options
What's special
Welcome to 100 Sydney Summit-your opportunity to own a beautifully maintained 4-bedroom, 2-bath home in the desirable Taylor Ridge community, just before the gates of the renowned Willard Byrd-designed golf course at Fairfield Plantation! This home offers the perfect blend of comfort, function, and investment potential. The open-concept layout features a sunlit kitchen with slate appliances and added pantry space, flowing into a welcoming family room with a stone fireplace and access to a serene deck overlooking the landscaped backyard, fire pit, and garden area. Three bedrooms on the main level offer easy living, while the lower level hosts a 4th bedroom, an unfinished 5th room, and a stubbed bath-perfect for creating a private guest suite, office, or studio rental. With no HOA restrictions for short-term rentals, this space could be transformed into a high-performing Airbnb or in-law suite. The home also boasts a 3-car garage and is being sold fully furnished-ready for immediate move-in or rental! Minutes from shops, restaurants, and leisure activities, this gem won't last long. Whether you're a first-time buyer or an investor looking for passive income, this home is a smart move. Schedule your tour today! Submit offers by 9 AM 5/26/25.
Zillow last checked: 8 hours ago
Listing updated: June 23, 2025 at 11:40am
Listed by:
Nyala Allen +17705251977,
Fathom Realty GA, LLC
Bought with:
Courtney Wells, 432648
BHGRE Metro Brokers
Source: GAMLS,MLS#: 10520376
Facts & features
Interior
Bedrooms & bathrooms
- Bedrooms: 4
- Bathrooms: 2
- Full bathrooms: 2
Kitchen
- Features: Breakfast Area
Heating
- Central, Propane
Cooling
- Central Air
Appliances
- Included: Refrigerator, Oven/Range (Combo)
- Laundry: Common Area
Features
- Vaulted Ceiling(s), Walk-In Closet(s)
- Flooring: Carpet, Vinyl
- Basement: Bath/Stubbed,Partial
- Has fireplace: No
Interior area
- Total structure area: 1,906
- Total interior livable area: 1,906 sqft
- Finished area above ground: 1,366
- Finished area below ground: 540
Property
Parking
- Total spaces: 6
- Parking features: Attached, Garage
- Has attached garage: Yes
Features
- Levels: Multi/Split
- Patio & porch: Deck
Lot
- Size: 0.56 Acres
- Features: Corner Lot
- Residential vegetation: Grassed
Details
- Parcel number: 172 0178
Construction
Type & style
- Home type: SingleFamily
- Architectural style: Brick Front
- Property subtype: Single Family Residence
Materials
- Vinyl Siding, Brick
- Roof: Other
Condition
- Resale
- New construction: No
- Year built: 2003
Utilities & green energy
- Sewer: Septic Tank
- Water: Public
- Utilities for property: Propane
Community & neighborhood
Community
- Community features: None
Location
- Region: Villa Rica
- Subdivision: Taylor Ridge
Other
Other facts
- Listing agreement: Exclusive Agency
Price history
| Date | Event | Price |
|---|---|---|
| 6/23/2025 | Sold | $310,000$163/sqft |
Source: | ||
| 6/23/2025 | Pending sale | $310,000$163/sqft |
Source: | ||
| 5/19/2025 | Listed for sale | $310,000-3.1%$163/sqft |
Source: | ||
| 5/7/2025 | Listing removed | -- |
Source: Owner Report a problem | ||
| 1/17/2025 | Listed for sale | $320,000+119.2%$168/sqft |
Source: Owner Report a problem | ||
Public tax history
| Year | Property taxes | Tax assessment |
|---|---|---|
| 2024 | $2,604 +4.3% | $115,115 +9.2% |
| 2023 | $2,496 +15.2% | $105,460 +22% |
| 2022 | $2,167 +12.3% | $86,409 +14.8% |
Find assessor info on the county website
Neighborhood: Fairfield Plantation
Nearby schools
GreatSchools rating
- 6/10Sand Hill Elementary SchoolGrades: PK-5Distance: 1.5 mi
- 5/10Bay Springs Middle SchoolGrades: 6-8Distance: 3.6 mi
- 6/10Villa Rica High SchoolGrades: 9-12Distance: 6 mi
Schools provided by the listing agent
- Elementary: Sand Hill
- Middle: Bay Springs
- High: Villa Rica
Source: GAMLS. This data may not be complete. We recommend contacting the local school district to confirm school assignments for this home.
Get a cash offer in 3 minutes
Find out how much your home could sell for in as little as 3 minutes with a no-obligation cash offer.
Estimated market value$314,000
Get a cash offer in 3 minutes
Find out how much your home could sell for in as little as 3 minutes with a no-obligation cash offer.
Estimated market value
$314,000

