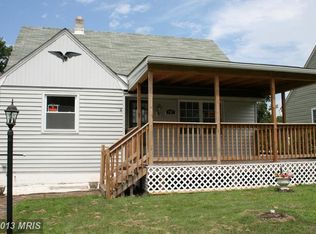Sold for $365,000
$365,000
100 Sycamore Rd, Baltimore, MD 21226
3beds
1,240sqft
Single Family Residence
Built in 1953
9,208 Square Feet Lot
$365,300 Zestimate®
$294/sqft
$2,113 Estimated rent
Home value
$365,300
$340,000 - $391,000
$2,113/mo
Zestimate® history
Loading...
Owner options
Explore your selling options
What's special
Welcome to this beautifully rehabbed 3-bedroom, 1-bath rancher nestled in the quiet community of Orchard Beach, Maryland. This non-waterfront gem offers incredible charm and modern updates throughout—perfect for first-time buyers, downsizers, or anyone looking for move-in ready comfort. Step inside and be greeted by fresh paint, plush new carpeting, and an abundance of natural light. The brand-new kitchen shines with stainless steel appliances, sleek cabinetry, and stylish finishes that make everyday living and entertaining a breeze. The bathroom has been completely updated with clean, contemporary fixtures and a fresh design. Enjoy peace of mind with a new roof and the flexibility of a full unfinished basement—ideal for storage, a workshop, or future expansion. The home sits on a generous lot with plenty of yard space to relax or entertain outdoors. This home is full of warmth, character, and thoughtful updates—come see it for yourself before it's gone!
Zillow last checked: 8 hours ago
Listing updated: July 21, 2025 at 07:25am
Listed by:
Jeremey Weiss 443-224-7403,
Keller Williams Flagship,
Listing Team: The Helpers Group Of Keller Williams Flagship
Bought with:
Cynthia Carvalho, 5017516
Century 21 Downtown
Source: Bright MLS,MLS#: MDAA2099682
Facts & features
Interior
Bedrooms & bathrooms
- Bedrooms: 3
- Bathrooms: 1
- Full bathrooms: 1
- Main level bathrooms: 1
- Main level bedrooms: 3
Primary bedroom
- Features: Flooring - HardWood
- Level: Main
Bedroom 2
- Features: Flooring - Carpet
- Level: Main
Bedroom 3
- Features: Flooring - Carpet
- Level: Main
Bathroom 1
- Features: Flooring - Ceramic Tile, Bathroom - Tub Shower
- Level: Main
Dining room
- Features: Flooring - HardWood
- Level: Main
Kitchen
- Features: Granite Counters, Flooring - Luxury Vinyl Plank, Kitchen - Country, Kitchen - Electric Cooking
- Level: Main
Laundry
- Level: Lower
Living room
- Features: Flooring - HardWood
- Level: Main
Heating
- Forced Air, Oil
Cooling
- Central Air, Ceiling Fan(s), Electric
Appliances
- Included: Microwave, Dishwasher, Dryer, Self Cleaning Oven, Oven/Range - Electric, Refrigerator, Stainless Steel Appliance(s), Washer, Electric Water Heater
- Laundry: In Basement, Laundry Room
Features
- Attic, Bathroom - Tub Shower, Ceiling Fan(s), Dining Area, Entry Level Bedroom, Floor Plan - Traditional, Formal/Separate Dining Room, Kitchen - Country, Recessed Lighting, Upgraded Countertops, Dry Wall, Paneled Walls
- Flooring: Carpet, Ceramic Tile, Luxury Vinyl, Hardwood, Wood
- Basement: Full,Partially Finished,Walk-Out Access,Water Proofing System,Workshop,Windows
- Has fireplace: No
Interior area
- Total structure area: 2,104
- Total interior livable area: 1,240 sqft
- Finished area above ground: 1,240
- Finished area below ground: 0
Property
Parking
- Parking features: On Street
- Has uncovered spaces: Yes
Accessibility
- Accessibility features: None
Features
- Levels: Two
- Stories: 2
- Patio & porch: Patio, Porch
- Pool features: None
Lot
- Size: 9,208 sqft
Details
- Additional structures: Above Grade, Below Grade, Outbuilding
- Parcel number: 020354734380250
- Zoning: R2
- Special conditions: Standard
- Other equipment: None
Construction
Type & style
- Home type: SingleFamily
- Architectural style: Ranch/Rambler,Raised Ranch/Rambler
- Property subtype: Single Family Residence
Materials
- Combination
- Foundation: Block, Crawl Space, Slab
- Roof: Asphalt,Architectural Shingle
Condition
- Excellent
- New construction: No
- Year built: 1953
- Major remodel year: 2025
Utilities & green energy
- Sewer: Septic Exists, On Site Septic
- Water: Public
- Utilities for property: Cable Available
Community & neighborhood
Security
- Security features: Carbon Monoxide Detector(s), Smoke Detector(s)
Location
- Region: Baltimore
- Subdivision: None Available
Other
Other facts
- Listing agreement: Exclusive Right To Sell
- Listing terms: Cash,Conventional,FHA,VA Loan
- Ownership: Fee Simple
Price history
| Date | Event | Price |
|---|---|---|
| 7/21/2025 | Sold | $365,000$294/sqft |
Source: | ||
| 6/9/2025 | Contingent | $365,000$294/sqft |
Source: | ||
| 5/27/2025 | Price change | $365,000-2.7%$294/sqft |
Source: | ||
| 4/16/2025 | Listed for sale | $375,000$302/sqft |
Source: | ||
Public tax history
| Year | Property taxes | Tax assessment |
|---|---|---|
| 2025 | -- | $255,200 +5.8% |
| 2024 | $2,642 +6.4% | $241,233 +6.1% |
| 2023 | $2,482 +11.3% | $227,267 +6.5% |
Find assessor info on the county website
Neighborhood: 21226
Nearby schools
GreatSchools rating
- 3/10Solley Elementary SchoolGrades: PK-5Distance: 0.7 mi
- 5/10Northeast Middle SchoolGrades: 6-8Distance: 3.7 mi
- 5/10Northeast High SchoolGrades: 9-12Distance: 3.1 mi
Schools provided by the listing agent
- District: Anne Arundel County Public Schools
Source: Bright MLS. This data may not be complete. We recommend contacting the local school district to confirm school assignments for this home.

Get pre-qualified for a loan
At Zillow Home Loans, we can pre-qualify you in as little as 5 minutes with no impact to your credit score.An equal housing lender. NMLS #10287.
