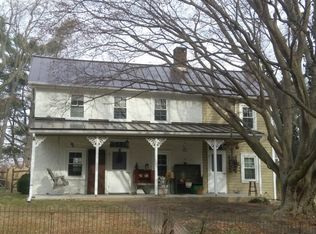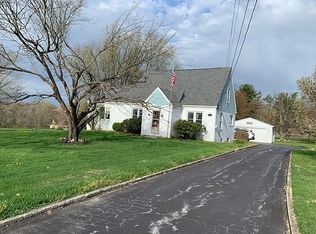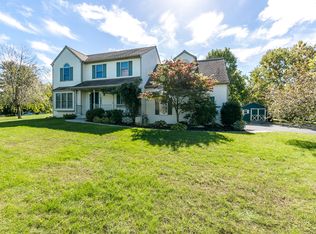Sold for $425,000
$425,000
100 Swinehart Rd, Coatesville, PA 19320
3beds
1,945sqft
Single Family Residence
Built in 1880
1.2 Acres Lot
$472,700 Zestimate®
$219/sqft
$2,522 Estimated rent
Home value
$472,700
$449,000 - $496,000
$2,522/mo
Zestimate® history
Loading...
Owner options
Explore your selling options
What's special
You need to come see this freshly renovated and modernized farmhouse at 100 Swinehart Rd! Great combination of farmhouse style with modern finishes. The farmhouse is sitting on a 1.2 acre lot with oversized 33x30 2 car detached garage. The home features 3 bedrooms, and 1.5 baths. The first floor of the home has new LVP flooring, with the exception of the kitchen where you will notice some beautiful upgrades. With stainless steel appliances, granite countertops, new cabinets and intricate tile flooring spending time here will never feel like a chore. Also on the first floor is a large mud room with laundry, spacious living room, and the large family room, which is complete with recessed lights and pellet stove. Heading up the newly carpeted steps will bring you to the 3 bedrooms and the refinished hall bathroom equipped with deep tub and custom tile work. There is also additional storage available in the full sized attic. On the outside of the home you will be able to enjoy the large level lot via the composite deck with railing . Along with the other renovations, there is also a new roof, electric service, new appliances, new paint, new flooring throughout. This home is conveniently situated a mile from Applecross Country Club, and 3 miles from the 30 Bypass. Be sure to book your appointment today because this will not last long! Owned by licensed PA Realtor.
Zillow last checked: 8 hours ago
Listing updated: May 12, 2023 at 07:46am
Listed by:
Matt Gorham 610-363-4300,
Keller Williams Real Estate -Exton
Bought with:
Mr. Gary A Mercer SR., RS164185L
KW Greater West Chester
Kara Jones, RS339669
KW Greater West Chester
Source: Bright MLS,MLS#: PACT2043458
Facts & features
Interior
Bedrooms & bathrooms
- Bedrooms: 3
- Bathrooms: 2
- Full bathrooms: 1
- 1/2 bathrooms: 1
- Main level bathrooms: 1
Basement
- Area: 0
Heating
- Hot Water, Oil
Cooling
- None
Appliances
- Included: Stainless Steel Appliance(s), Water Heater, Instant Hot Water
- Laundry: Main Level
Features
- Flooring: Luxury Vinyl
- Basement: Unfinished,Full
- Has fireplace: No
- Fireplace features: Pellet Stove
Interior area
- Total structure area: 1,945
- Total interior livable area: 1,945 sqft
- Finished area above ground: 1,945
- Finished area below ground: 0
Property
Parking
- Total spaces: 2
- Parking features: Garage Door Opener, Garage Faces Front, Oversized, Detached, Driveway
- Garage spaces: 2
- Has uncovered spaces: Yes
- Details: Garage Sqft: 990
Accessibility
- Accessibility features: Accessible Approach with Ramp
Features
- Levels: Two
- Stories: 2
- Pool features: None
Lot
- Size: 1.20 Acres
Details
- Additional structures: Above Grade, Below Grade
- Parcel number: 2907 0034
- Zoning: RESIDENTIAL
- Special conditions: Standard
Construction
Type & style
- Home type: SingleFamily
- Architectural style: Farmhouse/National Folk
- Property subtype: Single Family Residence
Materials
- Stucco
- Foundation: Stone
Condition
- New construction: No
- Year built: 1880
Utilities & green energy
- Sewer: On Site Septic
- Water: Well, Private
Community & neighborhood
Location
- Region: Coatesville
- Subdivision: None Available
- Municipality: WEST BRANDYWINE TWP
Other
Other facts
- Listing agreement: Exclusive Right To Sell
- Ownership: Fee Simple
Price history
| Date | Event | Price |
|---|---|---|
| 5/12/2023 | Sold | $425,000+21.4%$219/sqft |
Source: | ||
| 4/21/2023 | Pending sale | $350,000$180/sqft |
Source: | ||
| 4/21/2023 | Contingent | $350,000$180/sqft |
Source: | ||
| 4/19/2023 | Listed for sale | $350,000+67.5%$180/sqft |
Source: | ||
| 9/9/2022 | Sold | $209,000$107/sqft |
Source: | ||
Public tax history
| Year | Property taxes | Tax assessment |
|---|---|---|
| 2025 | $6,701 +1.2% | $129,530 |
| 2024 | $6,621 +14.7% | $129,530 +12.4% |
| 2023 | $5,772 +1.2% | $115,270 |
Find assessor info on the county website
Neighborhood: 19320
Nearby schools
GreatSchools rating
- 4/10Reeceville El SchoolGrades: K-5Distance: 1.4 mi
- NANorth Brandywine Middle SchoolGrades: 6-8Distance: 1.2 mi
- 3/10Coatesville Area Senior High SchoolGrades: 10-12Distance: 2.6 mi
Schools provided by the listing agent
- District: Coatesville Area
Source: Bright MLS. This data may not be complete. We recommend contacting the local school district to confirm school assignments for this home.

Get pre-qualified for a loan
At Zillow Home Loans, we can pre-qualify you in as little as 5 minutes with no impact to your credit score.An equal housing lender. NMLS #10287.


