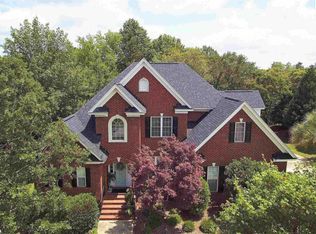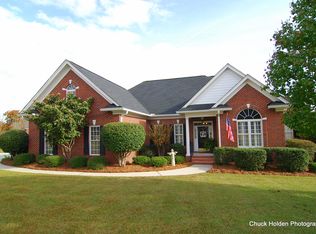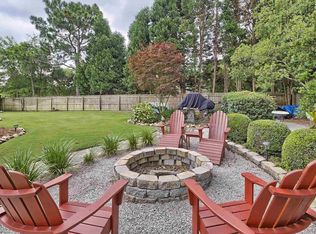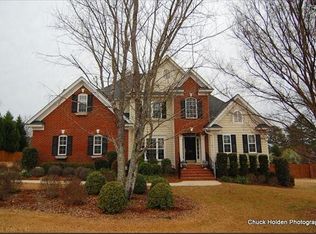New HVAC system install is scheduled for next Owners! Quintessential Charming Southern 1.5 storied Custom home. Woodlake is beautiful from their entrance to their lake, all custom homes, larger yards, mature trees. Walk, Run, Bike, Kayak, Fish, Swim (overlooking the lake), Play Tennis, enjoy the Playground! Bobby Haas was the builder (only custom). Great curb appeal from southern front porch, palmetto trees front and back, arched windows, roomy, oversized side-entry garage, storage throughout. Plan is split with master on one side and other bedrooms separate. Casual flow, mostly real Hardwood Flooring. Plan offers openness between kitchen and great room. Increase value and resale by adding a bath/closet to bonus, walk-in storage too. Property is .55 acres and backs to natural area so you have privacy and a multi-tiered deck. Woodlake's prime Location is under 4 minutes to shopping, schools, children's garden, parks, festivals, restaurants, libraries, fitness centers, rec centers. Easy commute to Ft. Jackson & Shaw AFB and Downtown Columbia. Must see!
This property is off market, which means it's not currently listed for sale or rent on Zillow. This may be different from what's available on other websites or public sources.



