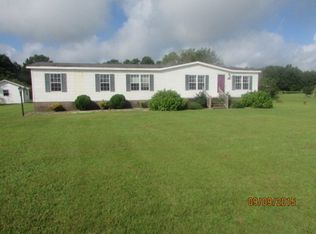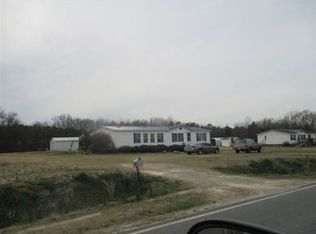1953 SF 3BR/2Ba Manufactured Home on 1.43 Acres* FENCED Back Yard~ NO HOA* Split Bedroom Design* OPEN FLOOR PLAN ~ Kitchen w/ Breakfast Bar and Lots of Counter Space Opens to Family Room w/ Gas Log Fireplace & Ceiling Fan* Breakfast Nook* Dining Room/Office* Master Suite has Walk In Closet, Soaking Tub, Separate Shower, Dual Vanity* Huge Back Deck~HORSES ALLOWED~ Close to NC Hwy 55 ~Minutes to Goldsboro!
This property is off market, which means it's not currently listed for sale or rent on Zillow. This may be different from what's available on other websites or public sources.

