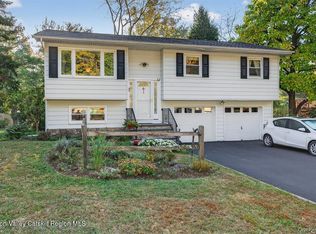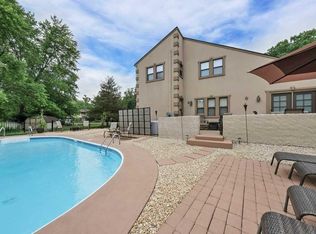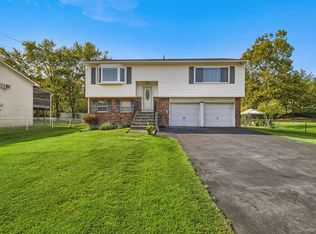This immaculate Town of Poughkeepsie home is just what you've been waiting for. Upstairs features beautiful hardwoods under all carpets, 3 spacious bedrooms, full bath, large living room, dining room with SGD to deck and nice sized kitchen. Downstairs features family room with SGD to patio, a second full bath, laundry room, possible 4th bedroom/office and large storage room. There have been several updates including newer windows, boiler and washer/dryer. All of this on beautifully landscaped property with above ground pool. Great commuter location - close to shopping, hospitals and Metro North. Don't miss this wonderful home!!
This property is off market, which means it's not currently listed for sale or rent on Zillow. This may be different from what's available on other websites or public sources.


