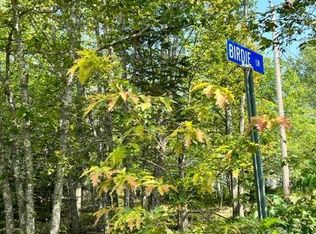Post-and-beam style home on 4 acres of land with a large, income-producing shop. Developed lot has been cleared with septic in place for an additional home in the future.
This property is off market, which means it's not currently listed for sale or rent on Zillow. This may be different from what's available on other websites or public sources.

