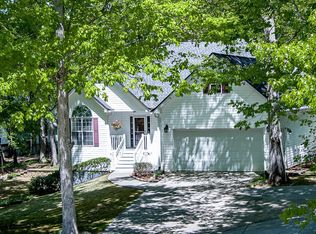This beautiful 4-bedroom, 3-bath, 3,840 sq. ft. home for sale on a cul de sac resides in a very private and lavishly landscaped setting of nearly two (2) acres. We have never had a visitor that was not very impressed with the open floor plan, overall space, and huge yard, and you will be too--guaranteed!! The front yard offers a huge paved driveway with a tree canopy entrance that can accommodate nine (9) cars, waterfall, and beautifully landscaped areas. The private backyard includes an expansive brick patio, gazebo, large storage shed, natural fire pit, and wide open spaces. This gorgeous split-level home features an open floor plan on the second floor with beautiful hardwood floors, a stone fireplace, tons of natural lighting, and 13-ft ceilings in the entryway, master bath and living room areas. The first floor level includes a 4th bedroom with private bathroom and patio door, a large room that could be utilized as a second living room or office space or both, large storage closet with lots of shelving, and a walk-in ceramic tiled laundry room with W/D hookup, ample shelving, and spacious cabinets. This lovely home offers an attached 2-car garage with extended space that could accommodate a boat, a workbench with lot of storage cabinets, and a patio door. It is conveniently located within minutes of shopping centers and assigned schools, as well as being only seven (7) minutes from Lake Allatoona, and eleven (11) minutes from Red Top Mountain State Park. Small pets will be allowed upon approval, along with a non-refundable pet deposit and monthly pet rent. Security deposit is required, and the home must remain smoke free. TONS OF AMENITIES (SEE PARTIAL LIST BELOW)Central A/CAlarm SystemWrap-Around DeckBalcony (overlooking private yard)Cable ReadyCeiling FansDishwasherFireplaceMicrowaveSpacious ClosetsTray Ceiling in Master BedroomWasher & Dryer Hookups2-car Extended Attached GarageLarge Storage Shed in YardHardwood FloorsNear ParksNear SchoolsNear LakesNear MountainsNear StoresAND MORE!!
This property is off market, which means it's not currently listed for sale or rent on Zillow. This may be different from what's available on other websites or public sources.
