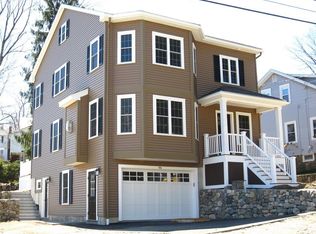Charming home located in the desirable Highlands neighborhood. Move-in ready with three bedrooms, formal dining & living room, and finished lower level space with lots of storage. Relax in the hot tub, located on the enclosed front porch, overlooking the mature pear tree and landscapes. Fully fenced in back yard with garden space, just steps away from the detached two-car garage with ample work space! In close proximity to Plympton School and on bus route to Kennedy middle and WHS. Public transportation at end of street. This property is a must see! No showings until open house 4/15/18 1-3pm. Offers, if any, due by Monday 4/16/18 by 4pm.
This property is off market, which means it's not currently listed for sale or rent on Zillow. This may be different from what's available on other websites or public sources.
