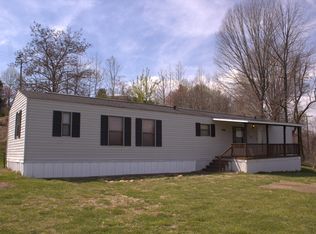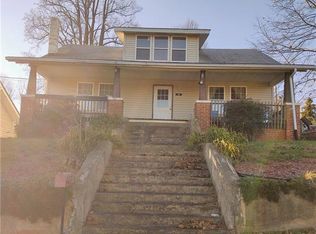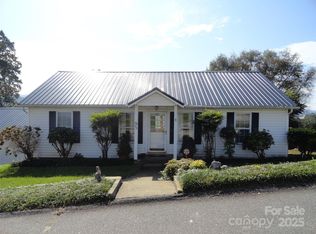Closed
$410,000
100 Summit St, Marion, NC 28752
5beds
2,706sqft
Single Family Residence
Built in 1959
1.59 Acres Lot
$409,900 Zestimate®
$152/sqft
$2,827 Estimated rent
Home value
$409,900
Estimated sales range
Not available
$2,827/mo
Zestimate® history
Loading...
Owner options
Explore your selling options
What's special
Exquisite brick ranch offering phenomenal year-round mountain views! This meticulously maintained home features 3 bedrooms and 2.5 bathrooms. The heart of the home is a large, open kitchen boasting beautiful custom cabinetry, and granite countertops. Ample counter space and abundant storage, perfect for culinary enthusiasts. Delightful sunroom showcases the gorgeous mountain views, allowing for year-round enjoyment of the stunning scenery. Offering significant value and potential income is a charming guest house, complete with its own separate driveway, 2 comfortable bedrooms and a full bathroom. A unique opportunity to enjoy breathtaking mountain vistas with the added benefit of a separate guest house ideal for rental income or accommodating extended family and friends. The blend of comfortable living spaces, stunning natural beauty, and income-producing potential makes this gem a truly rare find. Imagine waking up to those incredible mountain views every morning!
Zillow last checked: 8 hours ago
Listing updated: October 27, 2025 at 10:27am
Listing Provided by:
Megan Mace meganrealestate@yahoo.com,
ERA Live Moore
Bought with:
Holly Farmer
Coldwell Banker Newton RE
Source: Canopy MLS as distributed by MLS GRID,MLS#: 4241117
Facts & features
Interior
Bedrooms & bathrooms
- Bedrooms: 5
- Bathrooms: 4
- Full bathrooms: 3
- 1/2 bathrooms: 1
- Main level bedrooms: 3
Primary bedroom
- Level: Main
Heating
- Central
Cooling
- Central Air
Appliances
- Included: Dishwasher, Electric Range, Exhaust Fan, Refrigerator with Ice Maker
- Laundry: Mud Room
Features
- Built-in Features, Total Primary Heated Living Area: 1876
- Flooring: Tile, Wood
- Doors: French Doors, Insulated Door(s)
- Windows: Insulated Windows
- Has basement: No
- Fireplace features: Gas Log
Interior area
- Total structure area: 1,876
- Total interior livable area: 2,706 sqft
- Finished area above ground: 1,876
- Finished area below ground: 0
Property
Parking
- Total spaces: 2
- Parking features: Driveway, Attached Garage, Garage on Main Level
- Attached garage spaces: 2
- Has uncovered spaces: Yes
- Details: 2 car garage was well as 2-3 cars can fit in separate driveway
Features
- Levels: One
- Stories: 1
- Patio & porch: Porch, Side Porch
Lot
- Size: 1.59 Acres
- Features: Wooded, Views
Details
- Parcel number: 1701361474
- Zoning: R-1
- Special conditions: Standard
Construction
Type & style
- Home type: SingleFamily
- Architectural style: Ranch
- Property subtype: Single Family Residence
Materials
- Brick Full
- Foundation: Crawl Space
- Roof: Composition
Condition
- New construction: No
- Year built: 1959
Utilities & green energy
- Sewer: Public Sewer
- Water: City
Community & neighborhood
Security
- Security features: Smoke Detector(s)
Location
- Region: Marion
- Subdivision: None
Other
Other facts
- Listing terms: Cash,Conventional
- Road surface type: Concrete, Paved
Price history
| Date | Event | Price |
|---|---|---|
| 10/23/2025 | Sold | $410,000-6.8%$152/sqft |
Source: | ||
| 9/4/2025 | Price change | $439,900-2.2%$163/sqft |
Source: | ||
| 8/22/2025 | Listed for sale | $449,900+2899.3%$166/sqft |
Source: | ||
| 8/5/2025 | Sold | $15,000-96.7%$6/sqft |
Source: Public Record | ||
| 7/29/2025 | Price change | $459,900-1.1%$170/sqft |
Source: | ||
Public tax history
| Year | Property taxes | Tax assessment |
|---|---|---|
| 2024 | $830 | $138,810 |
| 2023 | $830 -1.1% | $138,810 +0.6% |
| 2022 | $839 | $137,990 |
Find assessor info on the county website
Neighborhood: 28752
Nearby schools
GreatSchools rating
- 4/10Marion Elementary SchoolGrades: PK-5Distance: 1 mi
- 2/10West Mcdowell Junior High SchoolGrades: 6-8Distance: 1.6 mi
- 3/10Mcdowell High SchoolGrades: 9-12Distance: 1.4 mi
Schools provided by the listing agent
- Elementary: Marion
- Middle: West McDowell
- High: McDowell
Source: Canopy MLS as distributed by MLS GRID. This data may not be complete. We recommend contacting the local school district to confirm school assignments for this home.

Get pre-qualified for a loan
At Zillow Home Loans, we can pre-qualify you in as little as 5 minutes with no impact to your credit score.An equal housing lender. NMLS #10287.


